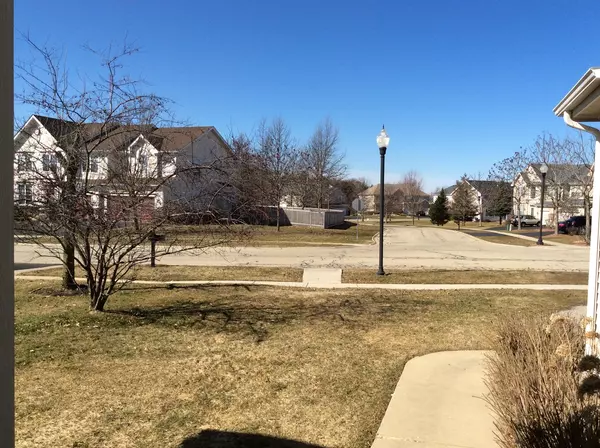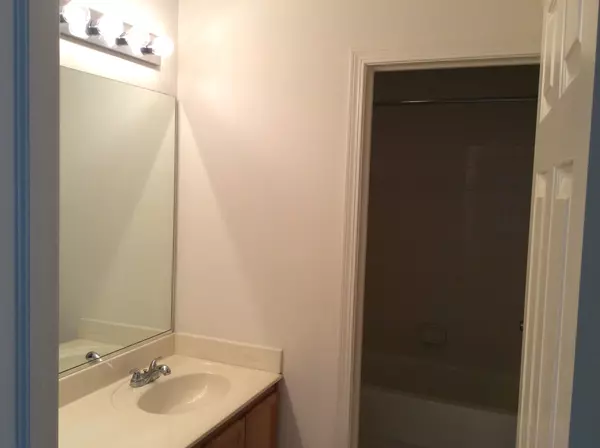$400,000
$385,000
3.9%For more information regarding the value of a property, please contact us for a free consultation.
1211 Beverly DR Lake Villa, IL 60046
4 Beds
2.5 Baths
3,190 SqFt
Key Details
Sold Price $400,000
Property Type Single Family Home
Sub Type Detached Single
Listing Status Sold
Purchase Type For Sale
Square Footage 3,190 sqft
Price per Sqft $125
Subdivision Cedar Ridge Estates
MLS Listing ID 11326815
Sold Date 04/22/22
Style Contemporary
Bedrooms 4
Full Baths 2
Half Baths 1
HOA Fees $39/mo
Year Built 2003
Annual Tax Amount $11,330
Tax Year 2020
Lot Size 7,191 Sqft
Lot Dimensions 72X205X175X10
Property Description
GORGEOUS SUMMERHILL MODEL ON EXTRA LARGE LOT IN PRESTIGIOUS CEDAR RIDGE ESTATES. BRAND NEW ROOF AND WATER HEATER. Home's Front Door opens to the Deluxe FOYER with Vaulted Ceilings and the Formal Living Room which is to the right and next to the FORMAL DINING ROOM. THIS HOME HAS 3 DINING AREAS: 2 Dining Rooms (FORMAL/FAMILY) and a Kitchen Dining Area. The Family Dining Room opens to the Backyard next to the DELUXE KITCHEN, 3rd Dining Area and a Bathroom next to the Laundry Room leading to Garage. The Family Room with Fireplace leads to the Guest Bedroom (No Closet but CAN ALSO BE A Playroom/Den/Office/Other). This Home has 4 BEDROOMS (including the Master Bedroom) and TWO BATHROOMS on the 2nd Floor: MASTER BEDROOM features a separate area (can be used as a Child's room, sitting room, office, den, etc.) and a LUXURIOUS MASTER BATHROOM. Across from the 2nd FULL BATHROOM is an open LOFT AREA. EXTRA LARGE BASEMENT with DUAL ZONE AC & HEATING. LAUNDRY ROOM with NEW APPLIANCES is on the first floor and Opens to the 3-CAR GARAGE and FOYER. STORAGE CABINETS AND COUNTER-TOPS THROUGHOUT GARAGE. 6-CAR Driveway Parking. Automated LAWN SPRINKLER System.
Location
State IL
County Lake
Area Lake Villa / Lindenhurst
Rooms
Basement Full
Interior
Interior Features Vaulted/Cathedral Ceilings, First Floor Bedroom, In-Law Arrangement, First Floor Laundry, Walk-In Closet(s), Open Floorplan, Some Carpeting, Granite Counters, Separate Dining Room, Some Wall-To-Wall Cp
Heating Natural Gas, Forced Air
Cooling Central Air
Fireplaces Number 1
Fireplaces Type Gas Starter
Fireplace Y
Appliance Dishwasher, Disposal, Microwave, Range, Washer, Refrigerator, Dryer
Laundry In Unit
Exterior
Exterior Feature Storms/Screens
Parking Features Attached
Garage Spaces 3.0
Community Features Curbs, Sidewalks, Street Lights, Street Paved
Roof Type Asphalt
Building
Sewer Public Sewer
Water Lake Michigan
New Construction false
Schools
Elementary Schools Olive C Martin School
Middle Schools Peter J Palombi School
High Schools Grant Community High School
School District 41 , 41, 124
Others
HOA Fee Include Other
Ownership Fee Simple
Special Listing Condition None
Read Less
Want to know what your home might be worth? Contact us for a FREE valuation!

Our team is ready to help you sell your home for the highest possible price ASAP

© 2024 Listings courtesy of MRED as distributed by MLS GRID. All Rights Reserved.
Bought with Lisa Sanders • @properties Christie's International Real Estate

GET MORE INFORMATION





