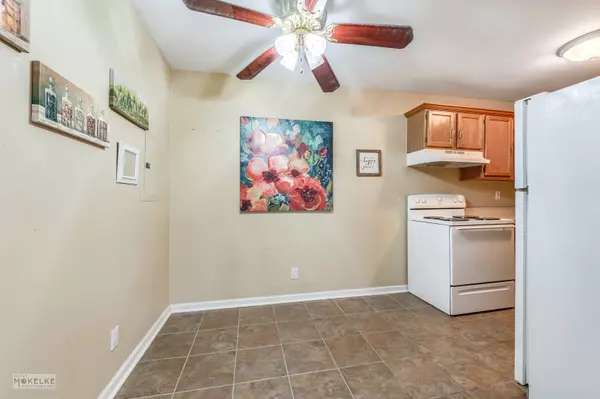$110,000
$102,500
7.3%For more information regarding the value of a property, please contact us for a free consultation.
2400 LIGHT RD #201 Oswego, IL 60543
2 Beds
1 Bath
794 SqFt
Key Details
Sold Price $110,000
Property Type Single Family Home
Sub Type Cluster,Condo
Listing Status Sold
Purchase Type For Sale
Square Footage 794 sqft
Price per Sqft $138
Subdivision Deer Run
MLS Listing ID 11374541
Sold Date 04/29/22
Bedrooms 2
Full Baths 1
HOA Fees $282/mo
Year Built 1975
Annual Tax Amount $1,707
Tax Year 2020
Lot Dimensions COMMON
Property Description
Two Bedroom Second Floor Ranch Condo. End Unit. Oak Kitchen Cabinets - All Appliances Stay. Pergo Floors in Living Room. Lovely View from the Balcony overlooking the courtyard. All New Windows Installed in 2019. A/C units replaced in 2021 and 2018. Quick Close Possible. In-Unit Laundry with Washer/Dryer Closet. Assessment Includes: Gas, Water, Exterior Maintenance, Lawn Care and Snow Removal. Just minutes from Downtown Oswego! Oswego School District 308.
Location
State IL
County Kendall
Area Oswego
Rooms
Basement None
Interior
Interior Features Laundry Hook-Up in Unit
Heating Baseboard
Cooling Window/Wall Units - 2
Equipment TV-Cable, Ceiling Fan(s)
Fireplace N
Appliance Range, Dishwasher, Refrigerator, Washer, Dryer
Laundry In Unit
Exterior
Exterior Feature Balcony, End Unit
Building
Lot Description Common Grounds, Corner Lot
Story 1
Sewer Public Sewer
Water Public
New Construction false
Schools
Elementary Schools Fox Chase Elementary School
Middle Schools Thompson Junior High School
School District 308 , 308, 308
Others
HOA Fee Include Water, Gas, Insurance, Exterior Maintenance, Lawn Care, Scavenger, Snow Removal
Ownership Condo
Special Listing Condition None
Pets Allowed Cats OK, Dogs OK, Number Limit
Read Less
Want to know what your home might be worth? Contact us for a FREE valuation!

Our team is ready to help you sell your home for the highest possible price ASAP

© 2024 Listings courtesy of MRED as distributed by MLS GRID. All Rights Reserved.
Bought with Jackie Lynch • RE/MAX Suburban

GET MORE INFORMATION





