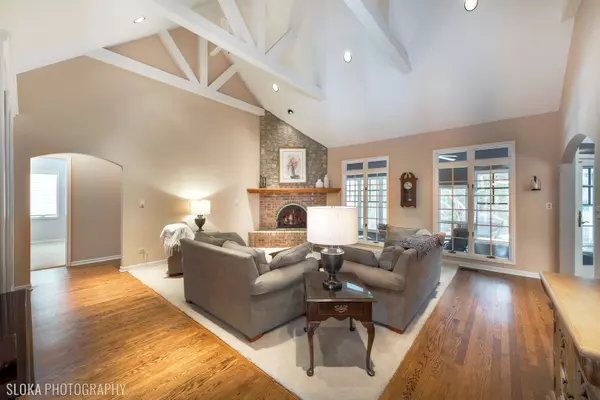$620,000
$629,900
1.6%For more information regarding the value of a property, please contact us for a free consultation.
1815 Bull Ridge DR Mchenry, IL 60050
5 Beds
4 Baths
3,148 SqFt
Key Details
Sold Price $620,000
Property Type Single Family Home
Sub Type Detached Single
Listing Status Sold
Purchase Type For Sale
Square Footage 3,148 sqft
Price per Sqft $196
Subdivision Bull Ridge
MLS Listing ID 11314264
Sold Date 04/29/22
Style Ranch
Bedrooms 5
Full Baths 4
Year Built 1991
Annual Tax Amount $12,893
Tax Year 2020
Lot Size 1.340 Acres
Lot Dimensions 299 X 154 X 260 X 289
Property Description
Nestled on 1.3 acres of complete privacy in the rolling hills of unincorporated Bull Ridge Subdivision, surrounded by 200 yr old Oak trees sits a beautiful 5500 sq ft. custom brick ranch home~Showcasing designer finishes~Vaulted beam ceilings, arched doorways, built in bookcases, 3 fireplaces, ornate millwork, Hunter Douglas blinds, neutral color pallet, central vac system, stunning NEW eat in Chef's kitchen displaying white cabinetry, high end SS appliances, granite countertops, double convection oven, spacious island w/ deep drawers, custom lighting & butler pantry~Open concept vaulted family room, dining & kitchen allows for easy entertaining with picturesque views from every window~Retreat to the inviting living room for complete relaxation curled up with a book next to the striking fireplace~Primary bedroom offers a custom brick fireplace, private office/ flex room & one of two accesses to the screened porch that will have you spending your days & evenings enjoying the lush country views ~NEW Luxury primary bath creating a spa like experience in the oversized custom shower w/ built in bench, floor to ceiling tile, dual sinks, over head lighting & cabinetry w/ built in laundry baskets~3 additional spacious bedrooms all w/ large closets~Jack & Jill bath for bedrooms 2&3~Private full bath for bedroom 4~Enormous first floor laundry room w/ utility sink~Full finished walkout lower level offers 5th bedroom, full bath, rec room, wet bar, 2 huge storage rooms & access to one of 2 outdoor patio spaces~Smart Energy efficient w/ new Trane furnace & A/C (2020)~Oversized Anderson windows~New roof (2020)~Impeccable home!
Location
State IL
County Mc Henry
Area Holiday Hills / Johnsburg / Mchenry / Lakemoor / Mccullom Lake / Sunnyside / Ringwood
Rooms
Basement Full, Walkout
Interior
Interior Features Vaulted/Cathedral Ceilings, Bar-Wet, Hardwood Floors, First Floor Bedroom, First Floor Laundry, First Floor Full Bath, Built-in Features, Walk-In Closet(s), Bookcases, Beamed Ceilings, Open Floorplan, Special Millwork, Drapes/Blinds
Heating Natural Gas, Forced Air
Cooling Central Air
Fireplaces Number 3
Fireplaces Type Wood Burning, Gas Starter
Equipment Water-Softener Owned, Central Vacuum, TV-Cable, CO Detectors, Ceiling Fan(s), Fan-Attic Exhaust, Sprinkler-Lawn
Fireplace Y
Appliance Double Oven, Microwave, Dishwasher, High End Refrigerator, Washer, Dryer, Disposal, Stainless Steel Appliance(s), Range Hood, Water Purifier Rented, Water Softener Owned
Laundry Gas Dryer Hookup
Exterior
Exterior Feature Patio, Porch Screened, Stamped Concrete Patio, Storms/Screens, Outdoor Grill
Parking Features Attached
Garage Spaces 2.5
Community Features Street Paved
Roof Type Asphalt
Building
Lot Description Irregular Lot, Wooded, Mature Trees, Backs to Trees/Woods
Sewer Septic-Private
Water Private Well
New Construction false
Schools
Elementary Schools Valley View Elementary School
Middle Schools Parkland Middle School
High Schools Mchenry High School-Upper Campus
School District 15 , 15, 156
Others
HOA Fee Include None
Ownership Fee Simple
Special Listing Condition None
Read Less
Want to know what your home might be worth? Contact us for a FREE valuation!

Our team is ready to help you sell your home for the highest possible price ASAP

© 2024 Listings courtesy of MRED as distributed by MLS GRID. All Rights Reserved.
Bought with Annette Dunn • Baird & Warner

GET MORE INFORMATION





