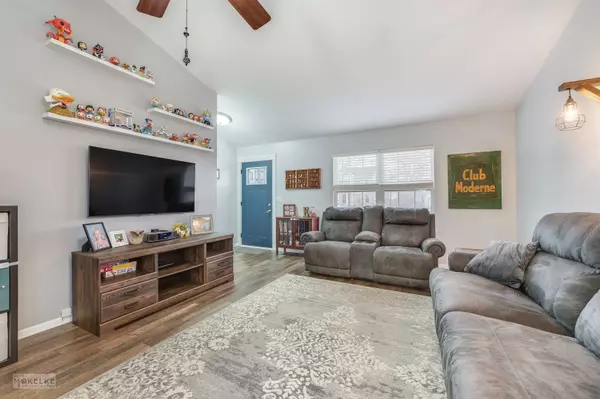$245,000
$224,900
8.9%For more information regarding the value of a property, please contact us for a free consultation.
4105 Dobbins ST Plano, IL 60545
3 Beds
2 Baths
1,045 SqFt
Key Details
Sold Price $245,000
Property Type Single Family Home
Sub Type Detached Single
Listing Status Sold
Purchase Type For Sale
Square Footage 1,045 sqft
Price per Sqft $234
Subdivision Lakewood Springs
MLS Listing ID 11355349
Sold Date 05/02/22
Style Ranch
Bedrooms 3
Full Baths 2
HOA Fees $36/mo
Year Built 2005
Annual Tax Amount $6,248
Tax Year 2020
Lot Size 10,890 Sqft
Lot Dimensions 70 X 186 X 129 X 90
Property Description
This adorable 3 bedroom, 2 bath ranch home, with an awesome open floor plan, has a full finished basement offering over 2,000 sq ft of beautifully updated, move-in condition living space! The main level has an updated kitchen with stainless steel appliances, two bedrooms, a recently remodeled bath, and luxury vinyl plank flooring. The basement family room has built-in lighted display shelving, a generous bedroom with escape window & closet, a home office, a large laundry room with waterproof vinyl flooring, and a luxurious bath multiple shower heads! Wow! The .25 acre fenced yard has a 21' above ground pool with a large deck area & garden shed! Items Included: Custom Built Freestanding Pantry & Moveable Island w/Storage. Lighted White Floating Shelves in Basement Display Nook, Built-in Desk & Desk Filing Cabinet In Basement, and Washer & Dryer. All Window Blinds are included. Shed. Pool & Pool Equipment. Items NOT Included: 2 Custom Light Fixtures On Wall In Living Room, Blackout Curtains & Hardware In 2 Main Floor Bedrooms. Wood Floating Shelves In Basement, Garage Refrigerator and Swing Set. Note! Whirlpool SS Refrigerator Currently in Kitchen will be replaced with a similar SS Maytag Refrigerator w/Ice Maker. Optional Items Should Buyer Desire: Wood & Metal Shelves in Main Floor Bath, White Floating Shelves in Living Room. See document library for list of all updates and inclusions. Multiple Offers Received! All previously scheduled Showings for Saturday will be allowed. Highest & Best Requested By 3PM Saturday.
Location
State IL
County Kendall
Area Plano
Rooms
Basement Full
Interior
Interior Features Vaulted/Cathedral Ceilings, First Floor Bedroom, First Floor Full Bath, Built-in Features, Open Floorplan, Some Carpeting
Heating Natural Gas, Forced Air
Cooling Central Air
Equipment Humidifier, Water-Softener Owned, CO Detectors, Ceiling Fan(s), Sump Pump
Fireplace N
Appliance Range, Microwave, Dishwasher, Washer, Dryer, Disposal, Stainless Steel Appliance(s), Water Softener Owned, Gas Oven
Laundry Gas Dryer Hookup
Exterior
Exterior Feature Deck, Porch, Above Ground Pool
Parking Features Attached
Garage Spaces 2.0
Community Features Clubhouse, Park, Pool, Lake, Sidewalks, Street Lights, Street Paved
Roof Type Asphalt
Building
Lot Description Fenced Yard
Sewer Public Sewer
Water Public
New Construction false
Schools
School District 88 , 88, 88
Others
HOA Fee Include Clubhouse, Pool
Ownership Fee Simple w/ HO Assn.
Special Listing Condition None
Read Less
Want to know what your home might be worth? Contact us for a FREE valuation!

Our team is ready to help you sell your home for the highest possible price ASAP

© 2024 Listings courtesy of MRED as distributed by MLS GRID. All Rights Reserved.
Bought with Traci Kearns • eXp Realty, LLC

GET MORE INFORMATION





