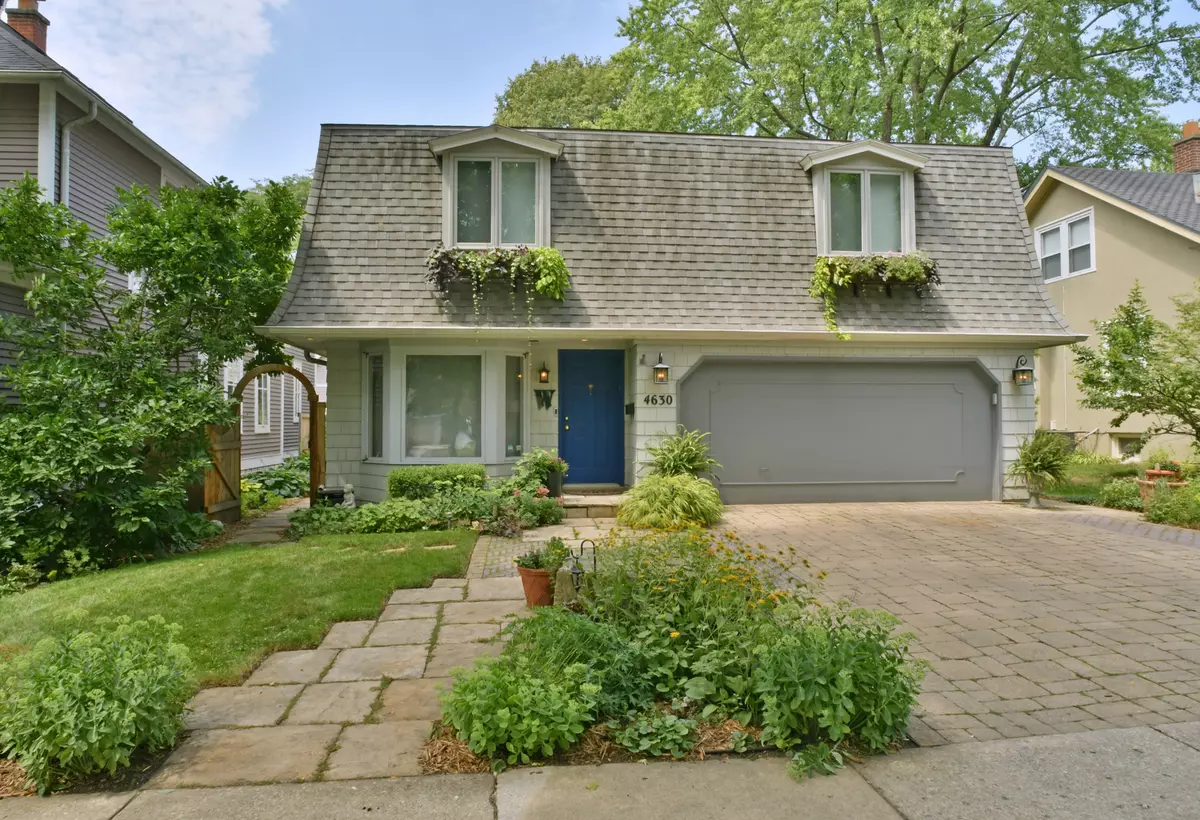$850,000
$835,000
1.8%For more information regarding the value of a property, please contact us for a free consultation.
4630 Grand AVE Western Springs, IL 60558
4 Beds
2.5 Baths
2,420 SqFt
Key Details
Sold Price $850,000
Property Type Single Family Home
Sub Type Detached Single
Listing Status Sold
Purchase Type For Sale
Square Footage 2,420 sqft
Price per Sqft $351
Subdivision Old Town South
MLS Listing ID 11354518
Sold Date 05/06/22
Style Other
Bedrooms 4
Full Baths 2
Half Baths 1
Year Built 1972
Annual Tax Amount $15,200
Tax Year 2020
Lot Size 7,056 Sqft
Lot Dimensions 50 X 140
Property Description
Meticulously maintained home is ideally situated in prime, Old Town location, just over a block to vibrant, downtown Western Springs and Western Springs Metra. This one checks all the boxes: 4 bedrooms, 2 1/2 updated baths, gorgeous backyard, attached garage, and so many unique and functional features set it apart. Semi-open layout on the main level with hardwood floors, crown molding, and updated kitchen. Gorgeous maple shaker style cabinets and built-ins in both the kitchen and dining room provide so much storage and convenience. Kitchen features quartz counters, stainless appliances, and huge picture window over sink with backyard views and an extended countertop for all your kitchen herbs and plants. Hardwood stairs take you down to the basement and up to the second level. Second level boasts 4 generously sized bedrooms, (all with tons of closet space, large windows, hardwood floors) and two gorgeously updated full bathrooms. Owner's Ensuite was remodeled by La Mantia in 2017 and no detail was missed: his and her sinks, walk-in spa shower with rain and hand-held showerheads, quartz bench and pressure-control shower valve. You won't believe the 2 person Finnish style electric sauna!!! Both the Primary Bath and Hall bath have In-wall heaters and ventilation controlled by built-in timers. Hall bath (also remodeled by La Mantia in 2017) boasts 66" extra-long, deep soaking tub/shower with pressure-control valve. Finished recreation area in the basement with built ins and a wall of closets for storage. Backyard has plenty of green space and great for entertaining with paver patio, grill platform and plenty of shade from the huge Linden tree. Sport court (with accurate free throw line and adjustable hoop) and outdoor playset included. Outdoor spiral staircase takes you to the flat roof which provides additional outdoor living space and can also be accessed from sliding door off second floor landing. Great place for lounging and container gardening! This home has been meticulously maintained and is truly move-in ready. 200 amp service, Trane furnace and A/C new in 2018, whole house fan and too many details to list! Amazing neighborhood, award-winning, highly rated schools, and an unbeatable location, nestled near downtown Western Springs and Spring Rock park!
Location
State IL
County Cook
Area Western Springs
Rooms
Basement Full
Interior
Interior Features Sauna/Steam Room, Hardwood Floors, First Floor Laundry, Built-in Features, Walk-In Closet(s), Separate Dining Room
Heating Natural Gas, Forced Air
Cooling Central Air
Fireplaces Number 1
Fireplaces Type Wood Burning
Fireplace Y
Appliance Range, Microwave, Dishwasher, Refrigerator, Freezer, Washer, Dryer, Disposal
Laundry Laundry Chute, Sink
Exterior
Exterior Feature Roof Deck, Brick Paver Patio
Parking Features Attached
Garage Spaces 2.0
Community Features Park, Sidewalks, Street Lights
Building
Sewer Public Sewer
New Construction false
Schools
Elementary Schools John Laidlaw Elementary School
Middle Schools Mcclure Junior High School
High Schools Lyons Twp High School
School District 101 , 101, 204
Others
HOA Fee Include None
Ownership Fee Simple
Special Listing Condition None
Read Less
Want to know what your home might be worth? Contact us for a FREE valuation!

Our team is ready to help you sell your home for the highest possible price ASAP

© 2024 Listings courtesy of MRED as distributed by MLS GRID. All Rights Reserved.
Bought with Mollie Murphy • Luxury Living Chicago Realty

GET MORE INFORMATION





