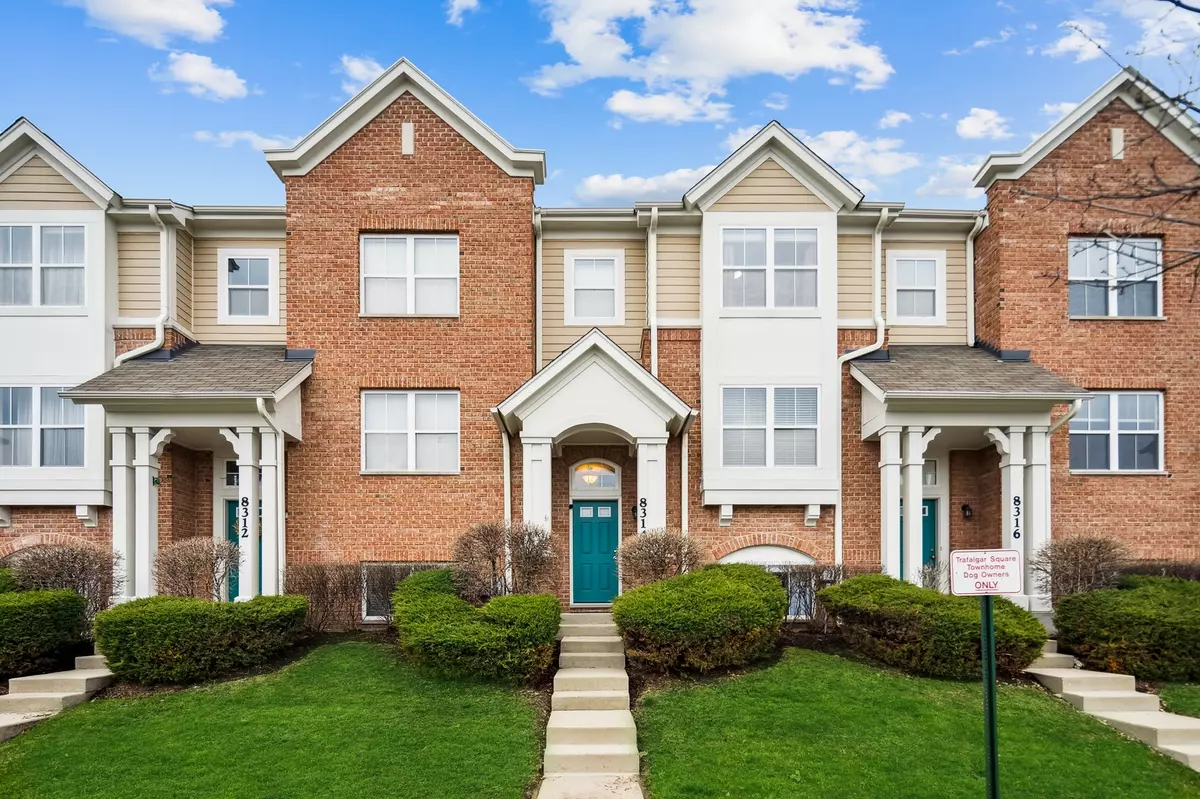$395,000
$370,000
6.8%For more information regarding the value of a property, please contact us for a free consultation.
8314 Avalon DR Morton Grove, IL 60053
3 Beds
2.5 Baths
1,735 SqFt
Key Details
Sold Price $395,000
Property Type Townhouse
Sub Type T3-Townhouse 3+ Stories
Listing Status Sold
Purchase Type For Sale
Square Footage 1,735 sqft
Price per Sqft $227
Subdivision Trafalgar Square
MLS Listing ID 11369133
Sold Date 05/18/22
Bedrooms 3
Full Baths 2
Half Baths 1
HOA Fees $275/mo
Rental Info Yes
Year Built 2007
Annual Tax Amount $7,520
Tax Year 2020
Lot Dimensions COMMON
Property Description
Home sweet home awaits in this beautiful, 3 story townhome nestled in highly desirable Trafalgar Square! Get ready to fall in love with the open concept floor plan that is inviting and perfect for entertaining. Overflowing with sunlight and featuring 9' ceilings, the entire space is light, bright and airy. Instantly notice the three-sided fireplace that is viewable from the living room, dining room and kitchen. Absolutely stunning! The living room and dining room have been updated with luxury wood laminate flooring and flow effortlessly together. The beautiful kitchen boasts hardwood floors, 42" cabinetry, backsplash and granite countertops! Don't forget the sliding glass door that leads to the private balcony. Enjoy grilling or drinking your morning coffee here! The main level also includes a lovely half bath and laundry room. Next, make your way upstairs to find 3 spacious bedrooms and 2 full bathrooms, including the master. An exquisite master suite showcases vaulted ceilings, a walk-in closet and a private bath. The lower level continues to impress with even more incredible living space. This bonus area can be utilized as a family room, office, 4th bedroom, you name it! The oversized 2-car garage provides plenty of shelving for all of your storage needs. All of this and TONS of fantastic updates, including a new water heater (2019), furnace and AC (2016), microwave (2016), high-end Samsung smart washer and dryer (2022), new LED lighting throughout and more! Low monthly assessments! Incredible location! Close to shopping, dining, entertainment, forest preserve and top rated schools! Walking distance to the Metra train station! WOW! Move-in ready and one you don't want to miss! This DREAM home truly has it all!
Location
State IL
County Cook
Area Morton Grove
Rooms
Basement Partial
Interior
Interior Features Vaulted/Cathedral Ceilings, Hardwood Floors, Wood Laminate Floors, First Floor Laundry, Built-in Features, Walk-In Closet(s), Ceilings - 9 Foot, Open Floorplan
Heating Natural Gas, Forced Air
Cooling Central Air
Fireplaces Number 1
Fireplaces Type Double Sided, Gas Log
Fireplace Y
Appliance Range, Microwave, Dishwasher, Refrigerator, Washer, Dryer
Laundry Gas Dryer Hookup, In Unit
Exterior
Exterior Feature Balcony, Patio
Garage Attached
Garage Spaces 2.0
Waterfront false
Roof Type Asphalt
Building
Lot Description Common Grounds
Story 3
Sewer Public Sewer
Water Public
New Construction false
Schools
Elementary Schools Park View Elementary School
Middle Schools Park View Elementary School
High Schools Niles West High School
School District 70 , 70, 219
Others
HOA Fee Include Insurance, Exterior Maintenance, Lawn Care, Snow Removal
Ownership Condo
Special Listing Condition None
Pets Description Cats OK, Dogs OK
Read Less
Want to know what your home might be worth? Contact us for a FREE valuation!

Our team is ready to help you sell your home for the highest possible price ASAP

© 2024 Listings courtesy of MRED as distributed by MLS GRID. All Rights Reserved.
Bought with Dee Savic • Dream Town Realty

GET MORE INFORMATION





