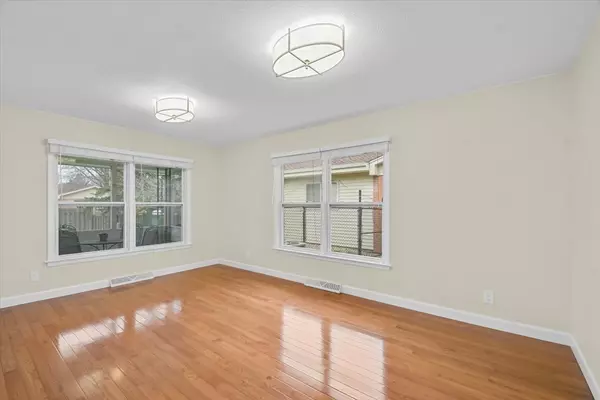$235,000
$224,900
4.5%For more information regarding the value of a property, please contact us for a free consultation.
1111 Theodore DR Champaign, IL 61821
3 Beds
2 Baths
1,506 SqFt
Key Details
Sold Price $235,000
Property Type Single Family Home
Sub Type Detached Single
Listing Status Sold
Purchase Type For Sale
Square Footage 1,506 sqft
Price per Sqft $156
Subdivision Park Terrace
MLS Listing ID 11360212
Sold Date 05/06/22
Style Ranch
Bedrooms 3
Full Baths 2
Year Built 1963
Annual Tax Amount $4,509
Tax Year 2020
Lot Dimensions 180X125
Property Description
Outstanding brick ranch in the highly sought after Devonshire neighborhood in Champaign. The charming covered front porch leads inside to the foyer. Adjacent to the foyer is the living room with gleaming hardwood floors and ample sunlight from all of the windows. Adjoining the living room is a formal dining room. The remodeled kitchen boasts loads of custom cabinetry, solid surface counters, stainless appliances and an eating bar. The kitchen leads to a multi-functional laundry room with custom built-in cabinets, counter with sink, washer/dryer and access to an attached two car garage. The kitchen is open to the cozy family room featuring an attractive wood burning fireplace with brick surround. There is a sliding glass door entrance to the screened-in-porch, which is the perfect setting for relaxing after a long day or for entertaining, and it overlooks the spacious fenced backyard. All of the bedrooms are down the hall from the living areas. The guest bath is right off the hallway, and the primary suite includes its own private bathroom. This home has been lovingly updated: Roof (2020), Windows (2013), Kitchen (2010), Bathrooms (2010-12), Water Heater (2010), Furnace (2011), plus more. Close to parks, restaurants, schools and retail. Easy access to the U of I. Nothing to do but move right in!
Location
State IL
County Champaign
Area Champaign, Savoy
Rooms
Basement None
Interior
Interior Features Hardwood Floors, First Floor Bedroom, First Floor Laundry, First Floor Full Bath
Heating Natural Gas, Forced Air
Cooling Central Air
Fireplaces Number 1
Fireplaces Type Wood Burning
Equipment TV-Cable
Fireplace Y
Appliance Dishwasher, Disposal
Laundry In Unit, Sink
Exterior
Exterior Feature Porch Screened
Parking Features Attached
Garage Spaces 2.0
Community Features Park, Sidewalks, Street Lights, Street Paved
Roof Type Asphalt
Building
Lot Description Fenced Yard
Sewer Public Sewer
Water Public
New Construction false
Schools
Elementary Schools Champaign Elementary School
Middle Schools Champaign/Middle Call Unit 4 351
High Schools Central High School
School District 4 , 4, 4
Others
HOA Fee Include None
Ownership Fee Simple
Special Listing Condition None
Read Less
Want to know what your home might be worth? Contact us for a FREE valuation!

Our team is ready to help you sell your home for the highest possible price ASAP

© 2024 Listings courtesy of MRED as distributed by MLS GRID. All Rights Reserved.
Bought with Nate Evans • eXp Realty,LLC-Maho

GET MORE INFORMATION





