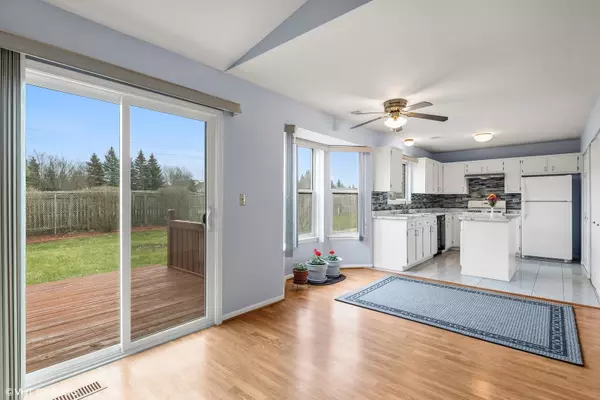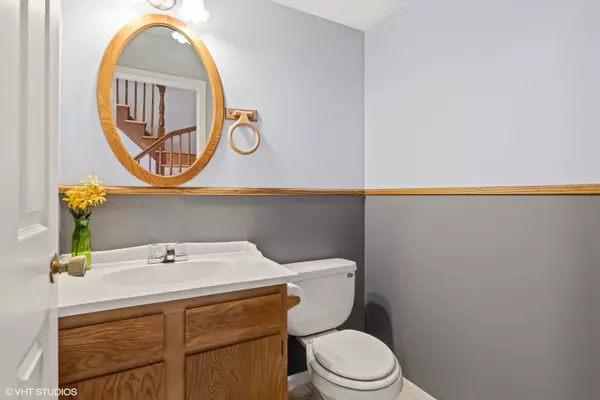$265,000
$259,000
2.3%For more information regarding the value of a property, please contact us for a free consultation.
37 Knightsbridge CT Mundelein, IL 60060
3 Beds
1.5 Baths
1,461 SqFt
Key Details
Sold Price $265,000
Property Type Single Family Home
Sub Type 1/2 Duplex
Listing Status Sold
Purchase Type For Sale
Square Footage 1,461 sqft
Price per Sqft $181
Subdivision Cambridge West
MLS Listing ID 11376787
Sold Date 05/20/22
Bedrooms 3
Full Baths 1
Half Baths 1
Rental Info Yes
Year Built 1986
Annual Tax Amount $5,831
Tax Year 2020
Lot Dimensions 40 X 100
Property Description
Multiple offers received - please submit offers by 7pm on 4/24/2022. Simply move-in and enjoy! There are many updates in this 3 bed, 1.5 bath duplex home (no HOA) in Cambridge West. Fresh paint thru-out - including the garage! Kitchen has new counters and backsplash, white cabinets with an island you can move! Both baths have been updated. Plenty of storage in the large closets in all bedrooms including a walk-in in the Primary bedroom, wrap-around under stair storage and deep garage with shelves. Exterior and mechanicals updated since 2017 include: roof, siding, driveway, sliding glass door, furnace, humidifier and central air conditioning. The yard is a gardener's delight with extra watering spigots! The backyard is fully fenced and has a large deck for relaxing. Highly sought after Dist. 73, Hawthorn elementary and middle schools, and Dist. 128 Vernon Hills High School.
Location
State IL
County Lake
Area Ivanhoe / Mundelein
Rooms
Basement None
Interior
Interior Features Vaulted/Cathedral Ceilings, Wood Laminate Floors, First Floor Laundry, Walk-In Closet(s)
Heating Natural Gas
Cooling Central Air
Equipment Humidifier, CO Detectors, Ceiling Fan(s)
Fireplace N
Appliance Range, Microwave, Dishwasher, Refrigerator, Washer, Dryer, Disposal
Laundry In Unit
Exterior
Exterior Feature Deck
Parking Features Attached
Garage Spaces 1.0
Roof Type Asphalt
Building
Story 2
Sewer Public Sewer
Water Public
New Construction false
Schools
Elementary Schools Hawthorn Elementary School (Nor
Middle Schools Hawthorn Middle School North
High Schools Vernon Hills High School
School District 73 , 73, 128
Others
HOA Fee Include None
Ownership Fee Simple
Special Listing Condition None
Pets Allowed Cats OK, Dogs OK
Read Less
Want to know what your home might be worth? Contact us for a FREE valuation!

Our team is ready to help you sell your home for the highest possible price ASAP

© 2024 Listings courtesy of MRED as distributed by MLS GRID. All Rights Reserved.
Bought with Anna Barder • @properties Christie's International Real Estate

GET MORE INFORMATION





