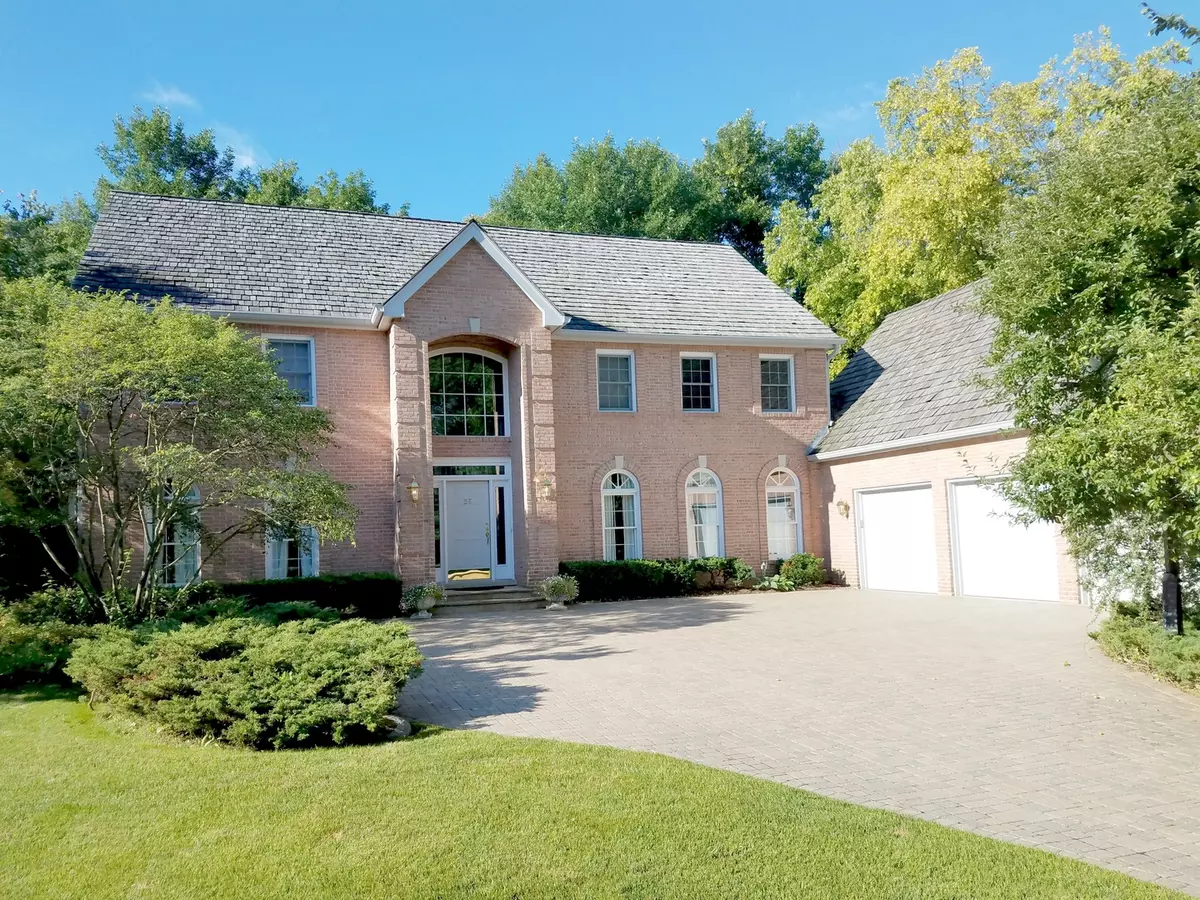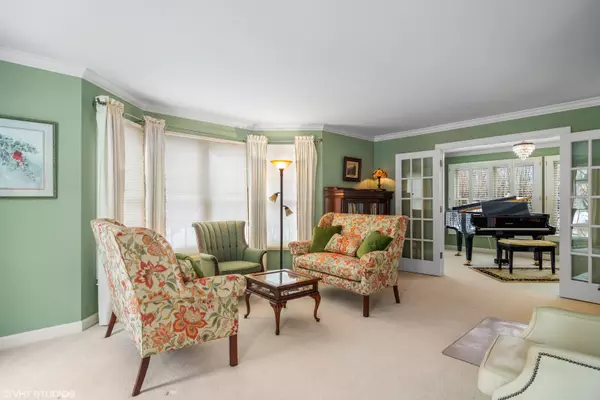$800,000
$740,000
8.1%For more information regarding the value of a property, please contact us for a free consultation.
25 Sherwood DR Lincolnshire, IL 60069
4 Beds
3.5 Baths
3,585 SqFt
Key Details
Sold Price $800,000
Property Type Single Family Home
Sub Type Detached Single
Listing Status Sold
Purchase Type For Sale
Square Footage 3,585 sqft
Price per Sqft $223
Subdivision Sherwood Forest
MLS Listing ID 11370296
Sold Date 05/31/22
Style Georgian
Bedrooms 4
Full Baths 3
Half Baths 1
Year Built 1992
Annual Tax Amount $20,786
Tax Year 2020
Lot Size 0.510 Acres
Lot Dimensions 115 X 193 X 115 X 209
Property Description
Stevenson & D103* This gorgeous brick home has been tastefully decorated and meticulously maintained* Beautiful lush landscaped half acre on desirable street w/gorgeous landscape lighting* Large windows frame the 1st floor and crown the dramatic 2 story foyer* Entertain in grand style in the spacious living and dining rooms* Gather at the heart-of-the-home in the family room adorned with a striking brick fireplace, exterior access, and wonderful wall of built-ins for storage galore* Beautiful, spacious kitchen boasts stainless steel appliances, solid surface countertops, tiled backsplash, abundant cabinet space, large center island, large pantry and eating area with exterior access* Office and mudroom complete the main level* Retreat away to your private primary suite w/tray ceiling & crown moldings, large walk-in closet and UPDATED spa-like ensuite with double sink vanity, whirlpool tub, and separate shower* Three additional bedrooms (one en-suite), one with a murphy bed/desk and a 3rd UPDATED bath adorn the second level* Finished basement provides additional living space and large crawl adds great extra storage space* Fantastic location close to I-94 access and Route 22* Entertain in the amazing wooded, private yard with expansive brick paver patio* Brick paver driveway, NEW roof 2012, NEW front entry door 2022, security system, electronic pet fence, in-ground sprinklers and an oversized 3 car garage with storage room make this home a dream come true! See additional features for more upgrades! WELCOME HOME!
Location
State IL
County Lake
Area Lincolnshire
Rooms
Basement Partial
Interior
Interior Features Skylight(s), Bar-Dry, Hardwood Floors, First Floor Laundry, Built-in Features, Walk-In Closet(s)
Heating Natural Gas, Forced Air
Cooling Central Air
Fireplaces Number 1
Fireplaces Type Wood Burning, Gas Starter
Fireplace Y
Appliance Double Oven, Microwave, Dishwasher, Refrigerator, Washer, Dryer, Disposal, Stainless Steel Appliance(s)
Laundry Gas Dryer Hookup, In Unit, Sink
Exterior
Exterior Feature Patio, Brick Paver Patio, Storms/Screens, Invisible Fence
Parking Features Attached
Garage Spaces 3.0
Community Features Park, Pool, Tennis Court(s), Horse-Riding Area, Lake, Curbs, Street Lights, Street Paved
Roof Type Shake
Building
Lot Description Landscaped
Sewer Public Sewer
Water Lake Michigan
New Construction false
Schools
Elementary Schools Laura B Sprague School
Middle Schools Daniel Wright Junior High School
High Schools Adlai E Stevenson High School
School District 103 , 103, 125
Others
HOA Fee Include None
Ownership Fee Simple
Special Listing Condition None
Read Less
Want to know what your home might be worth? Contact us for a FREE valuation!

Our team is ready to help you sell your home for the highest possible price ASAP

© 2024 Listings courtesy of MRED as distributed by MLS GRID. All Rights Reserved.
Bought with Vaseekaran Janarthanam • Re/Max 1st

GET MORE INFORMATION





