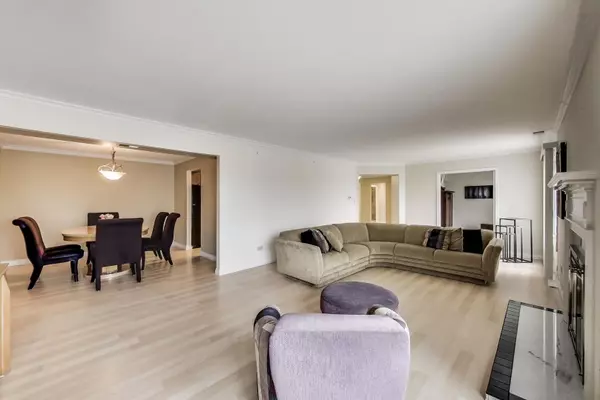$282,000
$287,000
1.7%For more information regarding the value of a property, please contact us for a free consultation.
100 LAKE BLVD #618 Buffalo Grove, IL 60089
2 Beds
2 Baths
1,800 SqFt
Key Details
Sold Price $282,000
Property Type Condo
Sub Type Condo
Listing Status Sold
Purchase Type For Sale
Square Footage 1,800 sqft
Price per Sqft $156
Subdivision Cambridge On The Lake
MLS Listing ID 11377141
Sold Date 06/03/22
Bedrooms 2
Full Baths 2
HOA Fees $577/mo
Rental Info No
Year Built 1980
Annual Tax Amount $5,392
Tax Year 2020
Lot Dimensions COMMON
Property Description
Large 1800 square foot residence at Cambridge on the Lake. Beautifully maintained, move right into this updated large 2-bedroom, 2 bathrooms plus large DEN (which can easily become 3-bedroom unit). Upon entry you are greeted by a gracious tiled foyer with ample coat closets, and nicely finished flooring in maple finish throughout the kitchen, dining and living areas. Kitchen was remodeled with maple shaker cabinets, tiled backsplash, and black appliances. Wood-burning fireplace with gas starter in the living area. Both bathrooms have been remodeled and feature double vessel sink vanities, large neutral tone tiles, and dark stained cabinets. The guest bath is a walk-in shower, and the master bath has a jetted tub/shower. Other features include window treatments through, carpet in the bedrooms and in-unit washer/dryer. One attached garage parking space, and extra storage on the unit floor is included. Building lobby elevator goes to the unit level and directly to the garage. The complex grounds are gorgeous including walking paths, an outdoor patio that overlooks a pond with occasional resident swans, and ample guest parking. The resident clubhouse offers many amenities including an indoor pool, exercise room, ping pong, billiard room, and planned activities for the community.
Location
State IL
County Cook
Area Buffalo Grove
Rooms
Basement None
Interior
Interior Features Wood Laminate Floors, Heated Floors, Laundry Hook-Up in Unit
Heating Natural Gas, Forced Air
Cooling Central Air
Fireplaces Number 1
Fireplaces Type Gas Log, Gas Starter
Equipment Intercom, Ceiling Fan(s)
Fireplace Y
Appliance Range, Microwave, Dishwasher, Refrigerator, Washer, Dryer, Disposal
Exterior
Exterior Feature Patio, Hot Tub, Brick Paver Patio, In Ground Pool
Parking Features Attached
Garage Spaces 1.0
Amenities Available Bike Room/Bike Trails, Elevator(s), Exercise Room, Storage, On Site Manager/Engineer, Party Room, Indoor Pool, Sauna
Building
Lot Description Common Grounds
Story 5
Sewer Public Sewer
Water Lake Michigan
New Construction false
Schools
Elementary Schools Booth Tarkington Elementary Scho
Middle Schools Jack London Middle School
High Schools Wheeling High School
School District 21 , 21, 214
Others
HOA Fee Include Heat, Water, Gas, Parking, Insurance, Security, Clubhouse, Exercise Facilities, Pool, Exterior Maintenance, Lawn Care, Scavenger, Snow Removal
Ownership Condo
Special Listing Condition None
Pets Allowed Cats OK
Read Less
Want to know what your home might be worth? Contact us for a FREE valuation!

Our team is ready to help you sell your home for the highest possible price ASAP

© 2024 Listings courtesy of MRED as distributed by MLS GRID. All Rights Reserved.
Bought with Matt Silver • Corcoran Urban Real Estate

GET MORE INFORMATION





