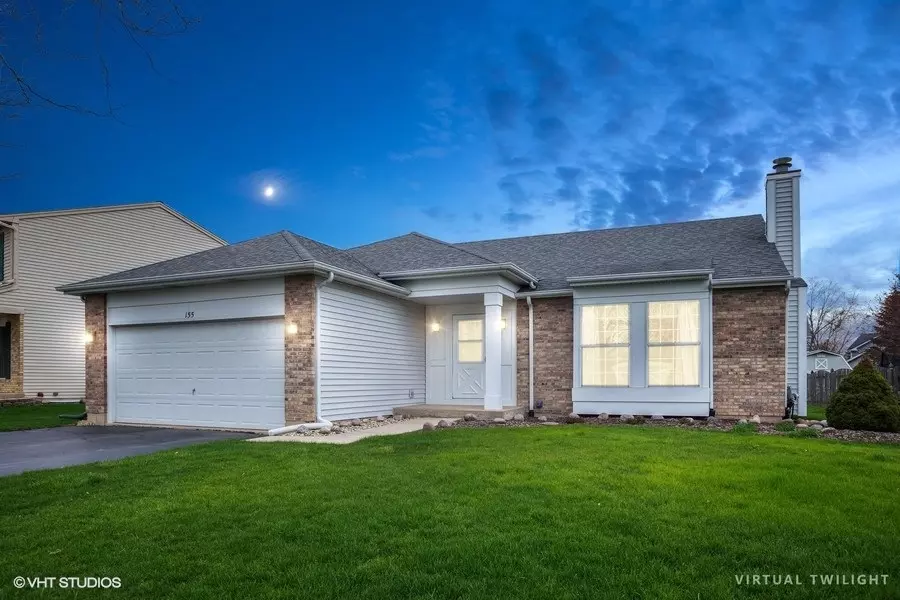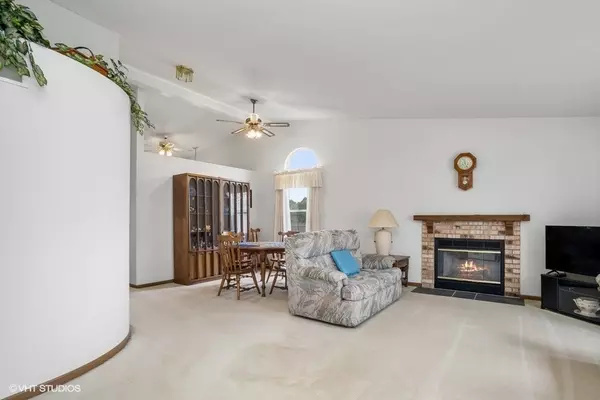$292,500
$279,900
4.5%For more information regarding the value of a property, please contact us for a free consultation.
155 Dickens TRL Elgin, IL 60120
3 Beds
2 Baths
1,236 SqFt
Key Details
Sold Price $292,500
Property Type Single Family Home
Sub Type Detached Single
Listing Status Sold
Purchase Type For Sale
Square Footage 1,236 sqft
Price per Sqft $236
Subdivision Country Trails
MLS Listing ID 11382068
Sold Date 06/07/22
Style Ranch
Bedrooms 3
Full Baths 2
HOA Fees $5/ann
Year Built 1995
Annual Tax Amount $2,076
Tax Year 2020
Lot Size 8,481 Sqft
Lot Dimensions 8483
Property Description
Beautifully maintained, solid ranch home in desirable Country Trails subdivision features 3 bedrooms and 2 full baths. Large living room includes oversized front window for tons of natural light, a gas fireplace and vaulted ceiling that continues through the dining room and into kitchen. The breakfast area is the perfect spot to enjoy a cup of coffee with views of the yard. Kitchen features a good amount counter space and cabinet storage and includes a pantry. Main bedroom has large windows overlooking the backyard, walk-in closet and a full private bathroom. Additional two bedrooms are bright and airy with full guest bathroom across the hall. Unfinished basement is full sized, extremely clean and ready for your ideas! Home is pristine inside and outside. Brick accents in front add the perfect amount of detail. You'll be the envy of the neighborhood with the greenest lawn on the block with the in-ground sprinkler system! Enjoy having peace of mind knowing the furnace and A/C were replaced in 2018 as well. Convenient location close to shopping, dining and expressway. This home is move-in ready and an absolute must see!
Location
State IL
County Cook
Area Elgin
Rooms
Basement Full
Interior
Interior Features Vaulted/Cathedral Ceilings, First Floor Bedroom, First Floor Full Bath, Walk-In Closet(s)
Heating Natural Gas
Cooling Central Air
Fireplaces Number 1
Fireplaces Type Gas Log
Equipment CO Detectors, Ceiling Fan(s), Sump Pump, Sprinkler-Lawn, Backup Sump Pump;
Fireplace Y
Appliance Range, Dishwasher, Refrigerator, Washer, Dryer, Disposal, Range Hood
Exterior
Exterior Feature Patio
Parking Features Attached
Garage Spaces 2.0
Community Features Curbs, Sidewalks, Street Lights, Street Paved
Roof Type Asphalt
Building
Sewer Public Sewer
Water Public
New Construction false
Schools
Elementary Schools Timber Trails Elementary School
Middle Schools Larsen Middle School
High Schools Elgin High School
School District 46 , 46, 46
Others
HOA Fee Include Other
Ownership Fee Simple w/ HO Assn.
Special Listing Condition None
Read Less
Want to know what your home might be worth? Contact us for a FREE valuation!

Our team is ready to help you sell your home for the highest possible price ASAP

© 2024 Listings courtesy of MRED as distributed by MLS GRID. All Rights Reserved.
Bought with Selena Stloukal • RE/MAX All Pro - St Charles

GET MORE INFORMATION





