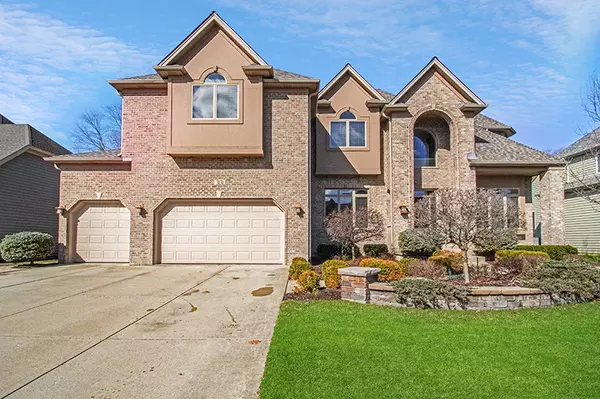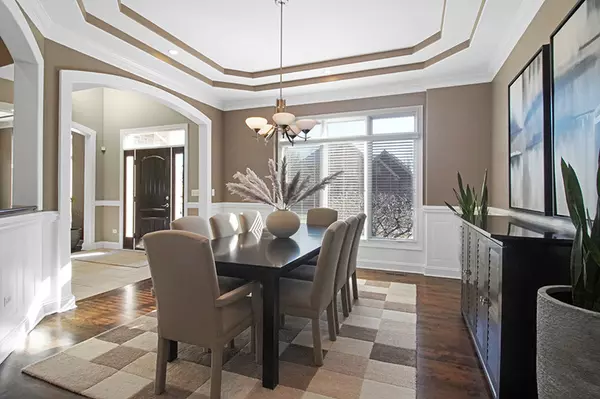$1,066,000
$999,999
6.6%For more information regarding the value of a property, please contact us for a free consultation.
3131 Landore DR Naperville, IL 60564
5 Beds
5 Baths
4,449 SqFt
Key Details
Sold Price $1,066,000
Property Type Single Family Home
Sub Type Detached Single
Listing Status Sold
Purchase Type For Sale
Square Footage 4,449 sqft
Price per Sqft $239
Subdivision Ashbury
MLS Listing ID 11359518
Sold Date 06/08/22
Bedrooms 5
Full Baths 5
HOA Fees $54/ann
Year Built 2006
Annual Tax Amount $17,287
Tax Year 2020
Lot Size 10,890 Sqft
Lot Dimensions 90X125X90X125
Property Description
Welcome home! This stunning turn-key home has everything you are looking for - Open concept, tall ceilings, XL-kitchen! Neutral colors throughout - UPDATED master bed/bath! 5 bed, 5 bath, 3 car garage. Wired for an EV charger connection. Sprinkler System, 2 tankless water heaters (2021), 2 ac units and 2 humidifiers. Whole house surge protection, UV AIR CLEANERS, FENCED in backyard, SUB-ZERO refrigerator, VIKING double oven, VIKING 6 burner gas stove, VIKING dishwasher, VIKING built-in-microwave. CAT-5 network connections. IN-CEILING SPEAKERS in bedrooms, den, basement & outside porch. GAS FIRE-PIT and gas grill hookup! Roof 2019. School Dist 204, Ashbury is a beautiful Pool Community! Close to shopping and downtown Naperville.
Location
State IL
County Will
Area Naperville
Rooms
Basement Full, English
Interior
Interior Features Vaulted/Cathedral Ceilings, Hardwood Floors, First Floor Laundry, First Floor Full Bath, Built-in Features, Walk-In Closet(s), Open Floorplan, Some Carpeting, Some Wood Floors
Heating Natural Gas, Forced Air
Cooling Central Air
Fireplaces Number 1
Fireplaces Type Gas Log, Gas Starter
Equipment Humidifier, CO Detectors, Ceiling Fan(s), Sump Pump, Sprinkler-Lawn, Backup Sump Pump;
Fireplace Y
Appliance Double Oven, Microwave, Dishwasher, High End Refrigerator, Washer, Dryer, Disposal, Stainless Steel Appliance(s), Cooktop, Range Hood, Front Controls on Range/Cooktop, Gas Cooktop, Gas Oven, Range Hood
Laundry Gas Dryer Hookup, Sink
Exterior
Exterior Feature Brick Paver Patio, Fire Pit
Parking Features Attached
Garage Spaces 3.0
Community Features Clubhouse, Park, Pool, Curbs, Sidewalks, Street Lights, Street Paved
Building
Lot Description Landscaped, Sidewalks, Streetlights
Sewer Public Sewer
Water Lake Michigan, Public
New Construction false
Schools
Elementary Schools Patterson Elementary School
Middle Schools Gregory Middle School
High Schools Neuqua Valley High School
School District 204 , 204, 204
Others
HOA Fee Include Pool
Ownership Fee Simple w/ HO Assn.
Special Listing Condition None
Read Less
Want to know what your home might be worth? Contact us for a FREE valuation!

Our team is ready to help you sell your home for the highest possible price ASAP

© 2024 Listings courtesy of MRED as distributed by MLS GRID. All Rights Reserved.
Bought with Puneet Kapoor • Keller Williams Infinity

GET MORE INFORMATION





