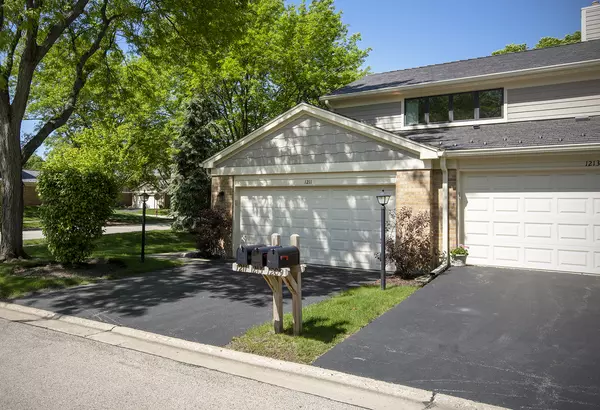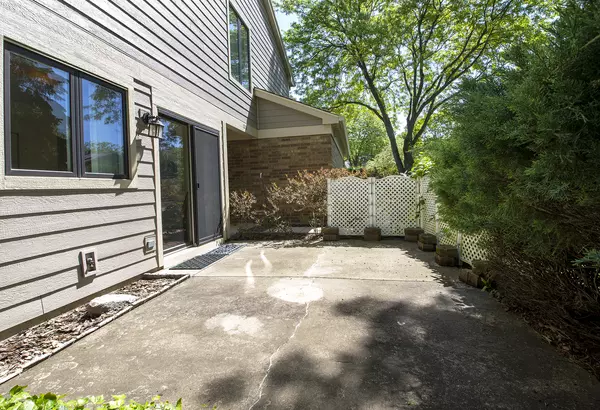$322,500
$315,000
2.4%For more information regarding the value of a property, please contact us for a free consultation.
1211 Chatham CT #36A Libertyville, IL 60048
3 Beds
2.5 Baths
1,770 SqFt
Key Details
Sold Price $322,500
Property Type Townhouse
Sub Type Townhouse-2 Story
Listing Status Sold
Purchase Type For Sale
Square Footage 1,770 sqft
Price per Sqft $182
Subdivision Riva Ridge I
MLS Listing ID 11413241
Sold Date 06/10/22
Bedrooms 3
Full Baths 2
Half Baths 1
HOA Fees $421/mo
Rental Info Yes
Year Built 1986
Annual Tax Amount $7,127
Tax Year 2021
Lot Dimensions 3885
Property Description
Coveted Riva Ridge I end unit boasts a perfect cul-de-sac location. Brand new roof with three inch down spouts and new gutters. Brand new sky lights. Neutral interior, neutral carpeting, ceiling fans. Gorgeous floor to ceiling all brick fireplace is a highlight in the soaring ceiling living room. Imagine entertaining here. Open dining room adjoins the neat kitchen area. Newer stainless refrigerator. A first floor laundry room is convenient and access to the two and a half car garage. This home's value increases on the second floor having three ample bedrooms, a large hall bath and a huge master suite with cathedral ceiling. Yes, there is need for some updating in this home so come with your decorating ideas but location is everything in real estate and this townhome has immediate availability! Just minutes to downtown Libertyville and Metra. Walk to shopping if you are inclined and Des. Plaines River Trail is minutes from the house. This home boasts with potential and value! Better hurry; this one is priced to move.
Location
State IL
County Lake
Area Green Oaks / Libertyville
Rooms
Basement None
Interior
Interior Features Vaulted/Cathedral Ceilings, Skylight(s), First Floor Laundry, Laundry Hook-Up in Unit, Walk-In Closet(s), Some Carpeting, Some Window Treatmnt, Drapes/Blinds
Heating Natural Gas, Forced Air
Cooling Central Air
Fireplaces Number 1
Fireplaces Type Wood Burning, Gas Log, Gas Starter
Equipment TV-Cable, TV Antenna, CO Detectors, Ceiling Fan(s)
Fireplace Y
Appliance Range, Microwave, Dishwasher, Refrigerator, Washer, Dryer, Disposal, Gas Oven
Laundry Gas Dryer Hookup, In Unit, Sink
Exterior
Exterior Feature Patio, Porch, Storms/Screens, End Unit, Cable Access, Workshop
Parking Features Attached
Garage Spaces 2.0
Amenities Available Patio, Private Laundry Hkup, Skylights, Workshop Area
Roof Type Asphalt
Building
Lot Description Corner Lot, Cul-De-Sac, Landscaped, Mature Trees
Story 2
Sewer Public Sewer, Sewer-Storm
Water Lake Michigan, Public
New Construction false
Schools
Elementary Schools Hawthorn Elementary School (Nor
Middle Schools Hawthorn Middle School North
High Schools Libertyville High School
School District 73 , 73, 128
Others
HOA Fee Include Water, Parking, Insurance, Exterior Maintenance, Lawn Care, Snow Removal
Ownership Fee Simple w/ HO Assn.
Special Listing Condition None
Pets Allowed Cats OK, Dogs OK
Read Less
Want to know what your home might be worth? Contact us for a FREE valuation!

Our team is ready to help you sell your home for the highest possible price ASAP

© 2024 Listings courtesy of MRED as distributed by MLS GRID. All Rights Reserved.
Bought with Kelli Richter • Baird & Warner

GET MORE INFORMATION





