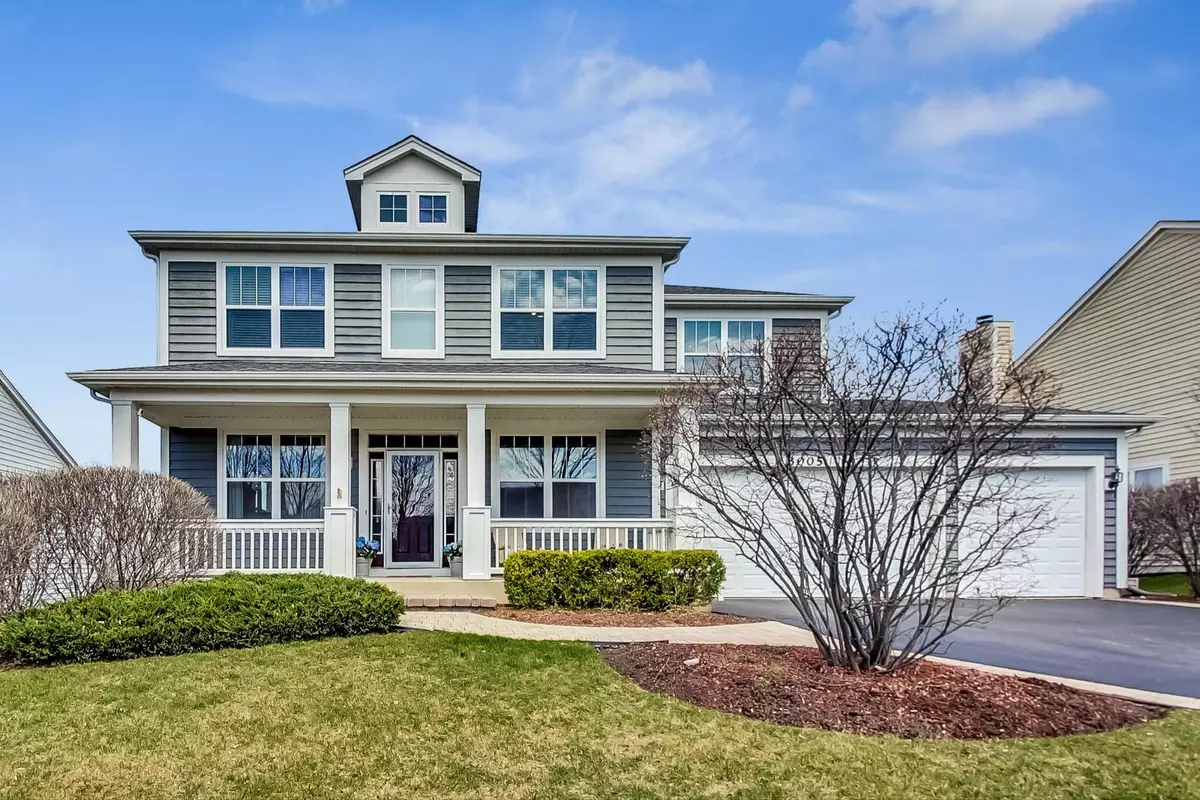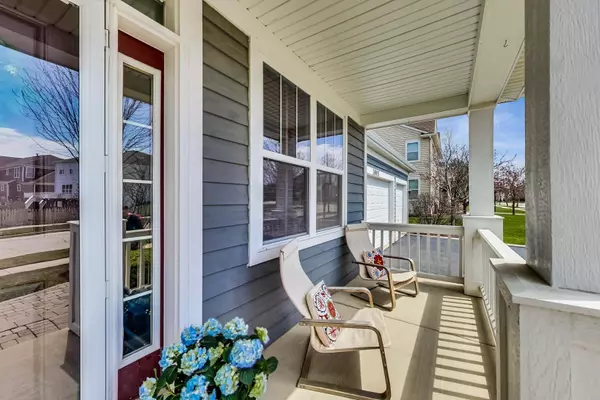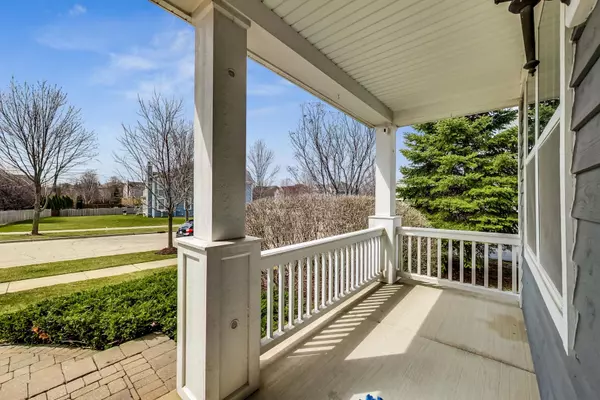$486,000
$459,000
5.9%For more information regarding the value of a property, please contact us for a free consultation.
3005 Settlers Pkwy Elgin, IL 60124
5 Beds
3.5 Baths
3,476 SqFt
Key Details
Sold Price $486,000
Property Type Single Family Home
Sub Type Detached Single
Listing Status Sold
Purchase Type For Sale
Square Footage 3,476 sqft
Price per Sqft $139
Subdivision Providence
MLS Listing ID 11375675
Sold Date 06/17/22
Bedrooms 5
Full Baths 3
Half Baths 1
HOA Fees $25/ann
Year Built 2005
Annual Tax Amount $11,133
Tax Year 2020
Lot Size 10,890 Sqft
Lot Dimensions 80X125
Property Description
Fantastic home located in desirable Providence in the highly acclaimed 301 school district. This lovely home has over 5,000 SF of finished living space on three levels, with 5 true bedrooms on the second level, PLUS a huge loft, a finished walkout basement, a 3-car garage and so much more! As you enter through the front door, you'll be greeted by a large living room and dining room with hardwood floors. To the right, is a private office with French doors and built ins. As you head back further into the home, you'll enter into a very open living area with a large kitchen with an island, granite countertops, stainless appliances and a large walk-in pantry which is next to the separate dinette eating area and leads into a large family room with a cozy fireplace. The mudroom/laundry room is amazing with loads of space, cabinets and a closet! As you go up to the second level, you will see the large loft area that would be perfect for a second office, a play area for the kids or another sitting room. There are 5 full bedrooms on the second floor! The spacious master suite has a large bedroom, a walk-in closet and a bath with separate shower, tub, dual vanity and linen closet. The other four bedrooms are generously sized with large closets as well. The finished walk-out basement is light and bright with spacious rec areas and a full bathroom. The professionally landscaped and fenced in backyard with paver patio has many mature trees providing privacy and beauty while enjoying a fire in the firepit! Conveniently located to shopping, entertainment and I-90. Come see this move-in ready home today!
Location
State IL
County Kane
Area Elgin
Rooms
Basement Full, Walkout
Interior
Interior Features Hardwood Floors, First Floor Laundry
Heating Natural Gas, Forced Air
Cooling Central Air
Fireplaces Number 1
Fireplaces Type Gas Starter
Equipment Security System, CO Detectors, Ceiling Fan(s), Sump Pump
Fireplace Y
Appliance Range, Microwave, Dishwasher, Refrigerator, Washer, Dryer, Disposal
Exterior
Exterior Feature Deck, Porch, Brick Paver Patio
Parking Features Attached
Garage Spaces 3.0
Community Features Park, Curbs, Sidewalks, Street Lights, Street Paved
Roof Type Asphalt
Building
Lot Description Fenced Yard
Sewer Public Sewer
Water Public
New Construction false
Schools
Elementary Schools Country Trails Elementary School
Middle Schools Prairie Knolls Middle School
High Schools Central High School
School District 301 , 301, 301
Others
HOA Fee Include Other
Ownership Fee Simple
Special Listing Condition Corporate Relo
Read Less
Want to know what your home might be worth? Contact us for a FREE valuation!

Our team is ready to help you sell your home for the highest possible price ASAP

© 2024 Listings courtesy of MRED as distributed by MLS GRID. All Rights Reserved.
Bought with Bharat Butani • Coldwell Banker Realty

GET MORE INFORMATION





