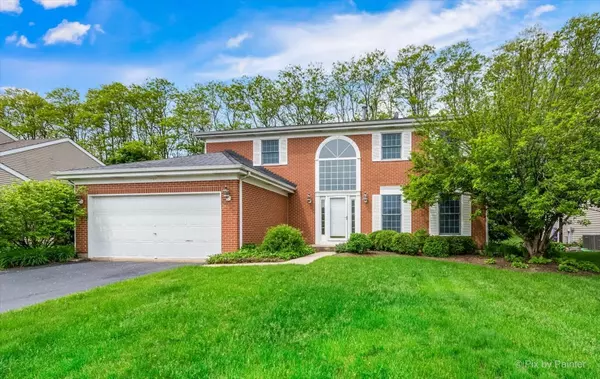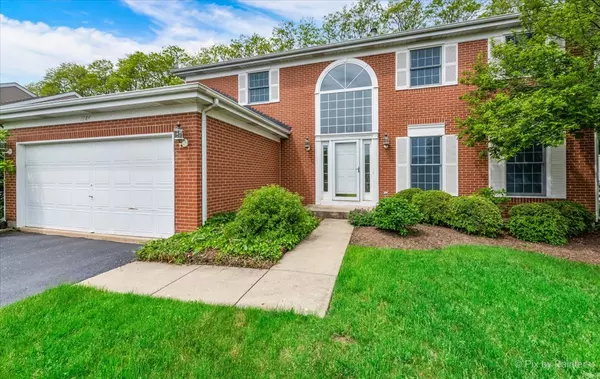$365,000
$349,900
4.3%For more information regarding the value of a property, please contact us for a free consultation.
1788 Woodhaven DR Crystal Lake, IL 60014
4 Beds
2.5 Baths
2,341 SqFt
Key Details
Sold Price $365,000
Property Type Single Family Home
Sub Type Detached Single
Listing Status Sold
Purchase Type For Sale
Square Footage 2,341 sqft
Price per Sqft $155
Subdivision Hampton Hills
MLS Listing ID 11404642
Sold Date 06/24/22
Bedrooms 4
Full Baths 2
Half Baths 1
Year Built 1990
Annual Tax Amount $8,500
Tax Year 2021
Lot Size 9,975 Sqft
Lot Dimensions 9992
Property Description
*BACKS TO BREATHTAKING & PRIVATE WOODED TREE LINE* TERRIFIC CRYSTAL LAKE SCHOOLS! This ALL Brick Front 2341 SF Home in WANTED Hampton Hills in a DESIRABLE LOCATION! HOME NEEDS UPDATING, but has GREAT Potential to Make it Your Own! ALL Freshly Painted Interior in 2022! NEWER Furnace & Central Air in the Last 5 Years! NEWER Anderson Windows Throughout (back windows and sliding door in 2019 plus front & master bedroom in 2001)! NEW Light Fixtures in Upstairs Bathrooms in 2022! 2 Story Foyer Opens to 2nd Floor! Formal Living & Dining Rooms! Kitchen Opens to Eating Area with Sliding Glass Doors that Lead to the Brick Patio Where You Can Enjoy the Beautiful Backyard Setting! Family Room is Off of Kitchen/Eating Area with Brick Fireplace! Laundry Room Off Family Room with Door Access to Exterior! Direct Access to 2 Car Garage from Laundry Room! Master Bedroom with Walk-In Closet PLUS 2nd Closet! Spacious Master Bathroom with Large Double Sink Vanity, Soaking Tub & Separate Shower! LARGE 2nd, 3rd & 4th Bedrooms Also on the 2nd Floor! FULL UNFINISHED Basement is Ready for Adding More Additional 1165 Square Feet! Just 1 Block to Ken Bird Park with Baseball Field & Sledding Hill! Just Minutes to Randall Road Corridor with Shopping, Restaurants & Businesses! 15 Minutes to I90 Tollway! Although No Known Issues, Please Note that Home is AS-IS! **MULTIPLE OFFERS RECEIVED! HIGHEST & BEST DUE SUNDAY, 6/5/22 AT 5:00 P.M.**
Location
State IL
County Mc Henry
Area Crystal Lake / Lakewood / Prairie Grove
Rooms
Basement Full
Interior
Interior Features First Floor Laundry, Walk-In Closet(s)
Heating Natural Gas, Forced Air
Cooling Central Air
Fireplaces Number 1
Fireplaces Type Attached Fireplace Doors/Screen, Gas Starter
Equipment Sump Pump
Fireplace Y
Appliance Range, Dishwasher, Refrigerator, Washer, Dryer, Disposal
Laundry Gas Dryer Hookup, In Unit, Sink
Exterior
Exterior Feature Patio, Brick Paver Patio
Parking Features Attached
Garage Spaces 2.0
Community Features Park, Curbs, Sidewalks, Street Lights, Street Paved
Roof Type Asphalt
Building
Lot Description Landscaped, Wooded, Mature Trees, Backs to Trees/Woods
Sewer Public Sewer
Water Public
New Construction false
Schools
Elementary Schools Glacier Ridge Elementary School
Middle Schools Lundahl Middle School
High Schools Crystal Lake South High School
School District 47 , 47, 155
Others
HOA Fee Include None
Ownership Fee Simple
Special Listing Condition None
Read Less
Want to know what your home might be worth? Contact us for a FREE valuation!

Our team is ready to help you sell your home for the highest possible price ASAP

© 2024 Listings courtesy of MRED as distributed by MLS GRID. All Rights Reserved.
Bought with Aurica Burduja • Xhomes Realty Inc

GET MORE INFORMATION





