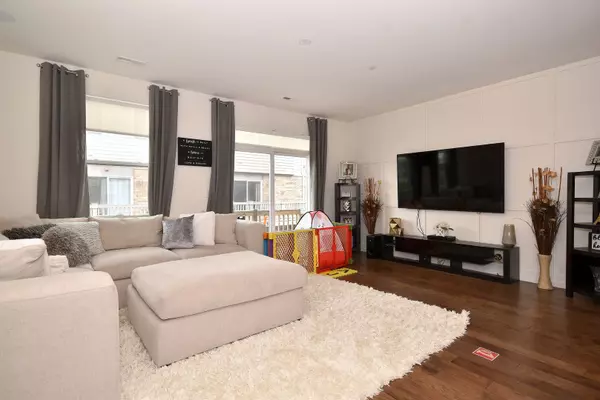$444,000
$449,900
1.3%For more information regarding the value of a property, please contact us for a free consultation.
8536 Grove ST Morton Grove, IL 60053
3 Beds
2.5 Baths
1,758 SqFt
Key Details
Sold Price $444,000
Property Type Townhouse
Sub Type T3-Townhouse 3+ Stories
Listing Status Sold
Purchase Type For Sale
Square Footage 1,758 sqft
Price per Sqft $252
Subdivision Trafalgar Woods Townhomes
MLS Listing ID 11395280
Sold Date 06/27/22
Bedrooms 3
Full Baths 2
Half Baths 1
HOA Fees $301/mo
Year Built 2017
Annual Tax Amount $9,663
Tax Year 2020
Lot Dimensions 1275
Property Description
Magnificent corner unit newer construction. 1758 sq ft townhouse located in Trafalgar Woods with a picturesque view of Miami Woods. This original model unit (Grand Lincoln) is a 3BD 2.5 Bath with Bonus/Den/Office and 2 car attached garage and was built in 2017. Featuring modern amenities, tons of upgrades and extras, spacious open layout which includes bright sunny Living room, Dining Room and gourmet kitchen dazzled with designer upgrades, perfect for entertaining! Living room features a large walk out balcony and windows to allow for sunshine and fresh air! Kitchen includes hardwood flooring, quartz countertops, oak rails with iron spindles, stainless steel appliances, designer cabinets, accent walls and modernized light fixtures. Primary master br suite has luxurious bath with rainfall shower head & huge walk in closet. 2 additional bedrooms both are customized with California closets. Entire upper level also has laundry closet, custom window treatments and wired sound system for the entire home! Lower level has a versatile bonus room, perfect for office, den, hobby room or guest bedroom. Enjoy this scenic neighborhood with a quick walk to the newly built Sawmill Station with grocery stores, restaurants, shopping and fun for all! Suitably located near highly ranked schools, public transportation, Metra, expressways and more! Come see this newer stylized home and make it yours today!!
Location
State IL
County Cook
Area Morton Grove
Rooms
Basement Partial
Interior
Interior Features Hardwood Floors, Storage
Heating Natural Gas, Forced Air
Cooling Central Air
Fireplace N
Appliance Range, Microwave, Dishwasher, High End Refrigerator, Freezer, Washer, Dryer, Disposal, Stainless Steel Appliance(s)
Laundry Laundry Closet
Exterior
Exterior Feature Balcony, Storms/Screens, End Unit, Cable Access
Garage Attached
Garage Spaces 2.0
Waterfront false
Roof Type Asphalt
Building
Lot Description Corner Lot
Story 3
Sewer Public Sewer
Water Lake Michigan, Public
New Construction false
Schools
Elementary Schools Hynes Elementary School
Middle Schools Golf Middle School
High Schools Niles North High School
School District 67 , 67, 219
Others
HOA Fee Include Insurance, Exterior Maintenance, Lawn Care, Scavenger, Snow Removal
Ownership Fee Simple w/ HO Assn.
Special Listing Condition None
Pets Description Cats OK, Dogs OK
Read Less
Want to know what your home might be worth? Contact us for a FREE valuation!

Our team is ready to help you sell your home for the highest possible price ASAP

© 2024 Listings courtesy of MRED as distributed by MLS GRID. All Rights Reserved.
Bought with Terrie Whittaker • Redfin Corporation

GET MORE INFORMATION





