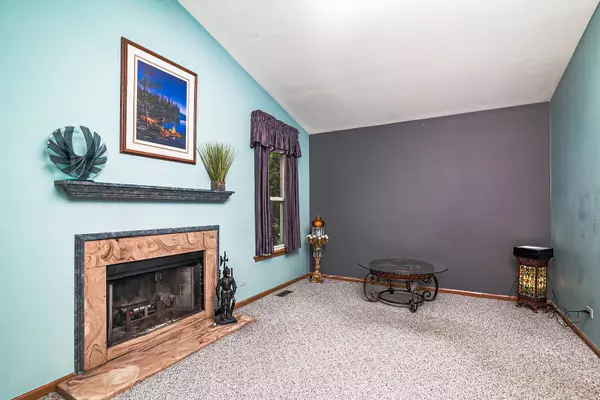$237,900
$237,900
For more information regarding the value of a property, please contact us for a free consultation.
1248 Huntington DR Mundelein, IL 60060
2 Beds
1.5 Baths
1,206 SqFt
Key Details
Sold Price $237,900
Property Type Single Family Home
Sub Type 1/2 Duplex,Ground Level Ranch
Listing Status Sold
Purchase Type For Sale
Square Footage 1,206 sqft
Price per Sqft $197
Subdivision Cambridge West
MLS Listing ID 11411321
Sold Date 06/29/22
Bedrooms 2
Full Baths 1
Half Baths 1
Rental Info Yes
Year Built 1986
Annual Tax Amount $5,480
Tax Year 2020
Lot Dimensions 53X100
Property Description
Welcome home to this open ~ airy step saver Gresham model Ranch boasting over 1206 sq. ft. of living space. NO ASSOCIATION FEES! Step into the bright and cheery living room with soaring vaulted ceiling and dramatic dining area with crystal chandelier, and lighted plant ledge. Stunning updated kitchen with glass tile backsplash, gorgeous stained glass light fixture, stainless steel appliances, Epic washer / dryer, glass mirror doors, under cabinet lighting. Family room adjoins eating area with vaulted ceiling, woodburning fireplace and sliding doors to patio and yard. 2 roomy bedrooms including primary with wood floors, vaulted ceiling, walk in closet. Additional bedroom with vaulted ceiling and generous closet space. Additional Lighted storage space in hallway attic. Step outside into your garden oasis and relax in your 6 person hot tub with both pumps replaced in '21 . Wonderful outdoor space bursting with perennials, mature landscaping arbors, statuary, cement garden bench, inside lot location. Insulated Attached garage with Gladiator tool bench and storage cabinet with additional attic storage. Desireable Vernon Hills Elementary school 73 and HS 128. Investors Welcome! Convenient location close to schools, shopping, entertainment, Metra, interstate access. """NEW ROOF WILL BE INSTALLED""". Quick close possible!
Location
State IL
County Lake
Area Ivanhoe / Mundelein
Rooms
Basement None
Interior
Interior Features Vaulted/Cathedral Ceilings, First Floor Bedroom, First Floor Laundry, Walk-In Closet(s), Ceiling - 10 Foot, Dining Combo
Heating Natural Gas, Forced Air
Cooling Central Air
Fireplaces Number 1
Fireplace Y
Appliance Double Oven, Microwave, Dishwasher, Refrigerator, Washer, Dryer, Disposal
Laundry In Unit, In Kitchen
Exterior
Exterior Feature Patio, Hot Tub
Parking Features Attached
Garage Spaces 1.0
Roof Type Asphalt
Building
Lot Description Sidewalks, Streetlights
Story 1
Sewer Public Sewer
Water Lake Michigan
New Construction false
Schools
School District 73 , 73, 128
Others
HOA Fee Include None
Ownership Fee Simple
Special Listing Condition None
Pets Allowed Cats OK, Dogs OK
Read Less
Want to know what your home might be worth? Contact us for a FREE valuation!

Our team is ready to help you sell your home for the highest possible price ASAP

© 2024 Listings courtesy of MRED as distributed by MLS GRID. All Rights Reserved.
Bought with Mark Minorczyk • Keller Williams ONEChicago

GET MORE INFORMATION





