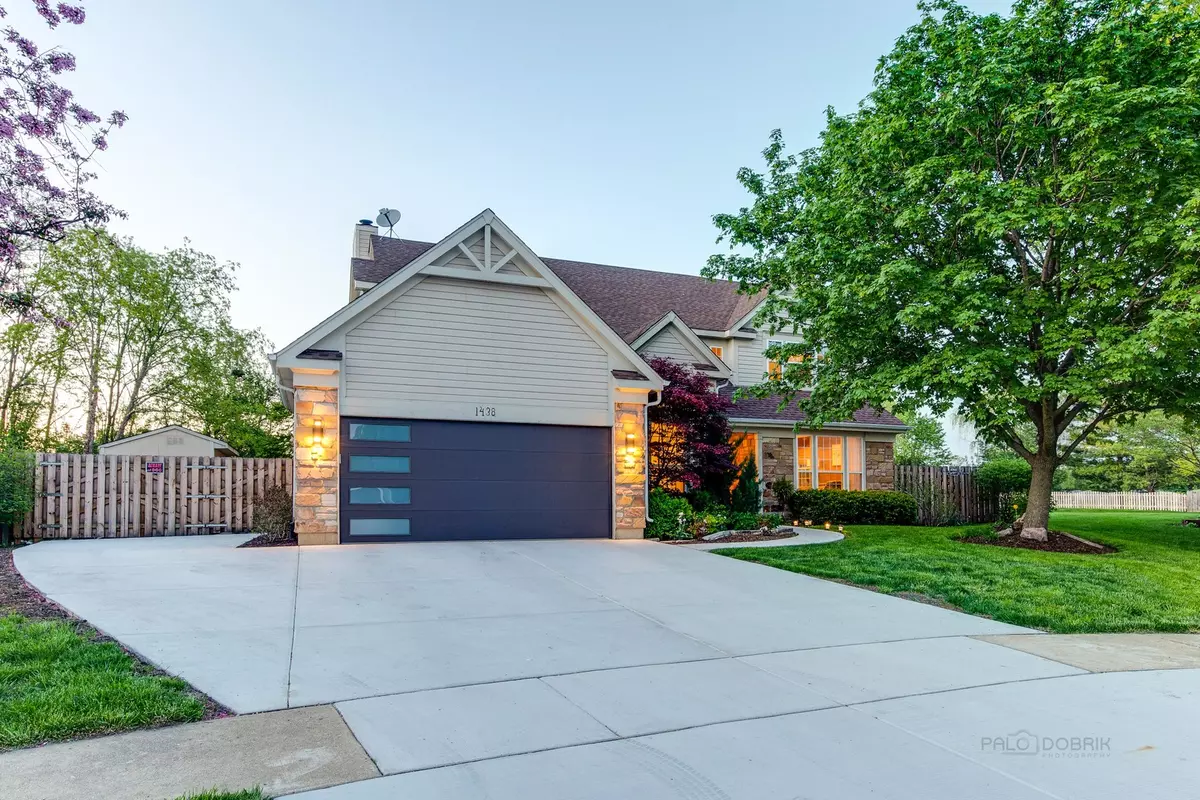$590,000
$524,900
12.4%For more information regarding the value of a property, please contact us for a free consultation.
1438 Nutmeg CT Bartlett, IL 60103
4 Beds
3.5 Baths
2,705 SqFt
Key Details
Sold Price $590,000
Property Type Single Family Home
Sub Type Detached Single
Listing Status Sold
Purchase Type For Sale
Square Footage 2,705 sqft
Price per Sqft $218
Subdivision Fairfax Crossings
MLS Listing ID 11409382
Sold Date 07/01/22
Bedrooms 4
Full Baths 3
Half Baths 1
Year Built 1994
Annual Tax Amount $11,544
Tax Year 2020
Lot Size 0.289 Acres
Lot Dimensions 46X166X116X160
Property Description
HOT! HOT! HOT! Run Don't Walk to This Highly Sought After Fairfax Neighborhood! Most Desired Wedgewood Model Nestled in Premium Cul-De-Sac Location Backing To Nature Preserve, Will Amaze You at Every Turn! Over 3700 Finished Square Feet in This 4 Bedroom 3.1 Bath Home That Has Been Exquisitely Updated to Perfection With High End Luxury Materials! Dramatic 2 Story Foyer with Stunning Custom Fixture, Travertine Stone Floors, Eye Catching Steel and Wood Staircase! Striking Custom Front Door! Gleaming Hardwood in Gracious Living and Dining Room! Gourmet Kitchen With High End Stainless Steel Appliances and Huge Granite island For all Your Family Gatherings and Food Prep! Tumbled Marble Backsplash and More! You Will Fall in Love With The Open Concept Family Room with Custom Media Cabinet and Movie Theatre Surround Sound! Natural Stone Built-in Fireplace! Vaulted First Floor Office/Den/Bedroom, Incredible Custom Glass Tiled Powder Bath and Thoughtfully Designed Mud Room with Cubbies Complete the First Floor! No Detail Spared in The Primary Suite: Custom Closet, Jacuzzi Tub, Glass and Stone Shower, Dual Sink Custom Vanity and Fixtures! 3 More Gracious Bedrooms and Spectacular Dual Vanity Designer Hall Bath! Family Time will Always Be Unforgettable in Lower Level ENTERTAINERS DREAM Get Away! Custom Bar, 11 Speaker Home Theater Plus 6 More Speakers in Almost 9ft" Ceiling! Premium Vinyl Plank Flooring, Incredible Full Bath, Stunning Laundry Room and Additional Room for Storage and Exercise! Family BBQ's in Private Brick Paver Backyard with Firepit and Pergola! Newer Fence with Gate to Nature Preserve! Fruit Trees and Perennials Too! Best Cul-De-Sac Location with New Expanded Concrete driveway and Walkway! Custom Garage Door/OpenerX-tra Insulated in 2019! NEW HVAC in 2021! Whole House Water Filter & Reverse Osmosis! Calling all Techies: Ring Doorbell, Ecobee Smart Thermostat With Built In Alexa and Liftmaster WIFI To Open Your Garage Door Anywhere in The World! Ready For Tesla Car Hook Up Too! See Additional Feature List For More! Close to Shopping, Entertainment, Train, Expressway and More that Bartlett Has to Offer! It Just Doesn't Get Better Than This! Home-SWEET-Home Awaits You!
Location
State IL
County Du Page
Area Bartlett
Rooms
Basement Full
Interior
Interior Features Vaulted/Cathedral Ceilings, Hardwood Floors
Heating Natural Gas, Forced Air
Cooling Central Air
Fireplaces Number 1
Fireplaces Type Wood Burning, Gas Starter
Equipment Humidifier, Water-Softener Owned, TV-Dish, CO Detectors, Ceiling Fan(s), Sump Pump, Backup Sump Pump;
Fireplace Y
Appliance Double Oven, Dishwasher, High End Refrigerator, Washer, Dryer, Disposal, Stainless Steel Appliance(s), Cooktop, Water Purifier, Water Purifier Owned, Water Softener Owned, Gas Cooktop
Laundry Sink
Exterior
Exterior Feature Patio, Brick Paver Patio, Fire Pit
Parking Features Attached
Garage Spaces 2.0
Roof Type Asphalt
Building
Lot Description Cul-De-Sac, Fenced Yard, Forest Preserve Adjacent, Landscaped
Sewer Public Sewer
Water Public
New Construction false
Schools
Elementary Schools Prairieview Elementary School
Middle Schools East View Middle School
High Schools Bartlett High School
School District 46 , 46, 46
Others
HOA Fee Include None
Ownership Fee Simple
Special Listing Condition None
Read Less
Want to know what your home might be worth? Contact us for a FREE valuation!

Our team is ready to help you sell your home for the highest possible price ASAP

© 2024 Listings courtesy of MRED as distributed by MLS GRID. All Rights Reserved.
Bought with Yevhen Hurtovyi • RE/MAX United

GET MORE INFORMATION

