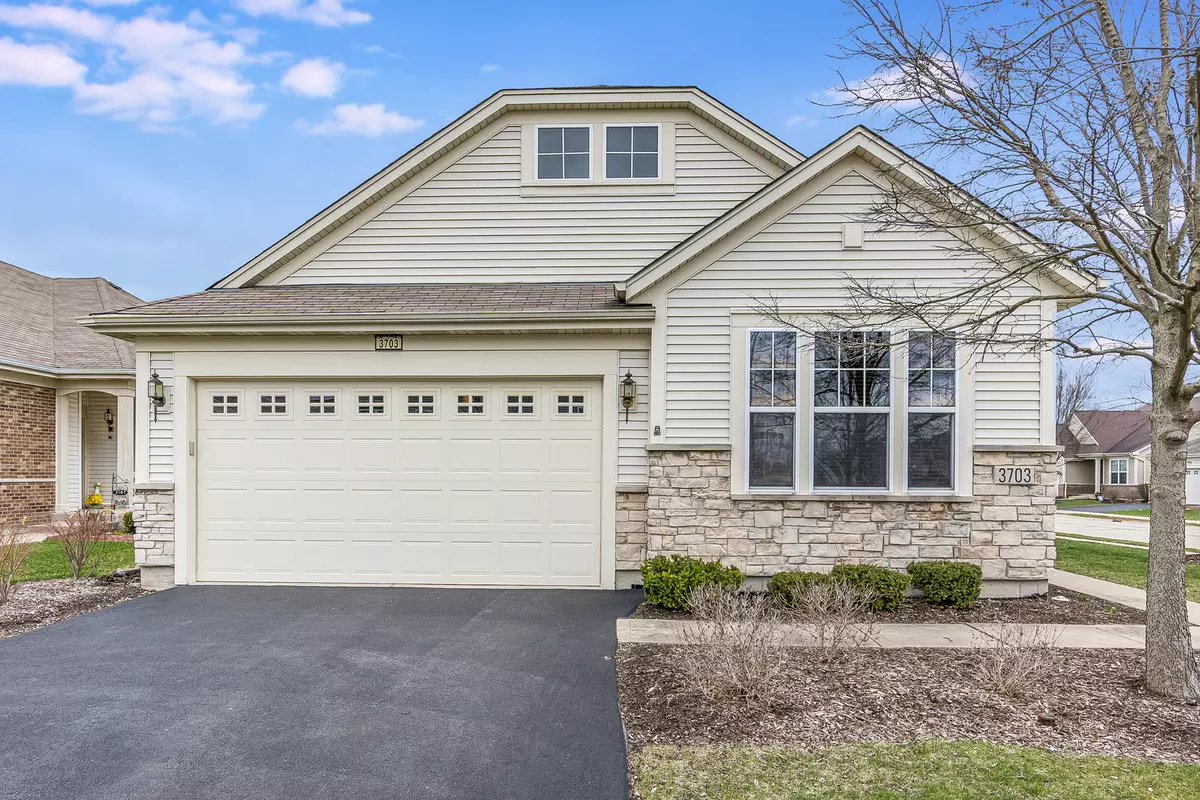$540,000
$540,000
For more information regarding the value of a property, please contact us for a free consultation.
3703 Idlewild LN Naperville, IL 60564
2 Beds
2 Baths
1,921 SqFt
Key Details
Sold Price $540,000
Property Type Single Family Home
Sub Type Detached Single
Listing Status Sold
Purchase Type For Sale
Square Footage 1,921 sqft
Price per Sqft $281
Subdivision Carillon Club
MLS Listing ID 11371591
Sold Date 07/01/22
Style Ranch
Bedrooms 2
Full Baths 2
HOA Fees $265/mo
Year Built 2007
Annual Tax Amount $9,739
Tax Year 2020
Lot Size 8,276 Sqft
Lot Dimensions 53.2X118.8X69.9X103.1X26.3
Property Description
Don't miss this lovingly maintained two bedroom, 2 bathroom Carillon Club ranch home nestled on a corner lot! From the foyer you enter your large living room and dining room with bay window! The open family room flows into your kitchen and eating area. The kitchen features plenty of cabinets, corian countertops and tile backsplash. The extended primary bedroom boasts a large walk-in closet and private bathroom. The ample second bedroom is located at the opposite side of the home from the primary bedroom. The office/den is the perfect place to relax with a good book or get some work done! All this plus an enormous basement with 9 foot ceilings for storage or ready for your finishing touch! There is plenty to keep you busy in this 55+ community including indoor and outdoor swimming pools, 3 hole golf course, tennis courts, book club, gourmet club, aerobics, billiards, summer outdoor concerts and so much more. Carillon Club is conveniently located near lots of shopping, restaurants and a movie theater! The air conditioner is approximately 2 years old. All new windows have been ordered and are awaiting arrival! Do not hesitate! Schedule you private viewing today!
Location
State IL
County Will
Area Naperville
Rooms
Basement Full
Interior
Interior Features Hardwood Floors, First Floor Bedroom, First Floor Laundry, First Floor Full Bath, Walk-In Closet(s), Open Floorplan, Some Carpeting, Some Window Treatmnt, Some Wood Floors, Drapes/Blinds
Heating Natural Gas
Cooling Central Air
Equipment Humidifier, TV-Cable, CO Detectors, Ceiling Fan(s), Sump Pump, Sprinkler-Lawn
Fireplace N
Appliance Range, Microwave, Dishwasher, Refrigerator, Washer, Dryer
Laundry Gas Dryer Hookup, In Unit, Sink
Exterior
Exterior Feature Patio
Parking Features Attached
Garage Spaces 2.0
Community Features Clubhouse, Park, Pool, Tennis Court(s), Lake, Sidewalks, Street Lights, Street Paved
Roof Type Asphalt
Building
Lot Description Corner Lot
Sewer Public Sewer
Water Lake Michigan
New Construction false
Schools
School District 204 , 204, 204
Others
HOA Fee Include Insurance, Clubhouse, Exercise Facilities, Pool, Exterior Maintenance, Lawn Care, Snow Removal
Ownership Fee Simple w/ HO Assn.
Special Listing Condition None
Read Less
Want to know what your home might be worth? Contact us for a FREE valuation!

Our team is ready to help you sell your home for the highest possible price ASAP

© 2024 Listings courtesy of MRED as distributed by MLS GRID. All Rights Reserved.
Bought with Fabio Brancati • @properties Christie's International Real Estate

GET MORE INFORMATION





