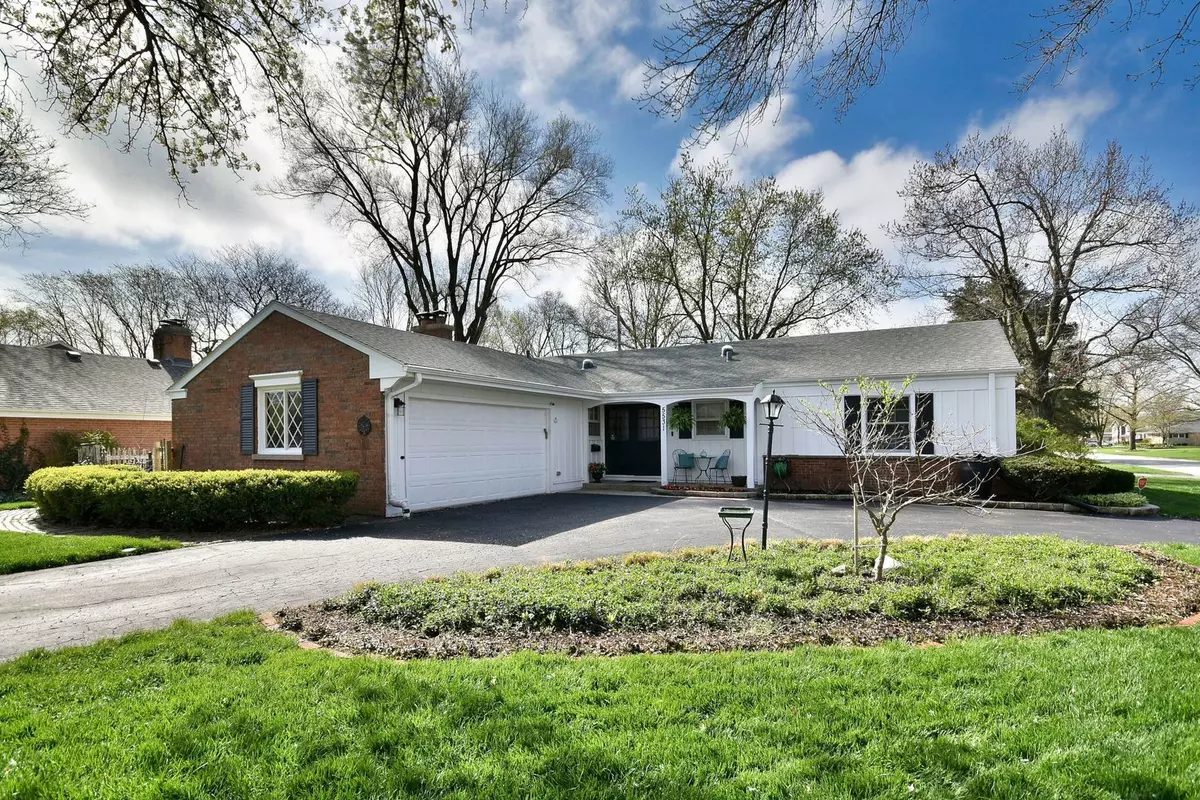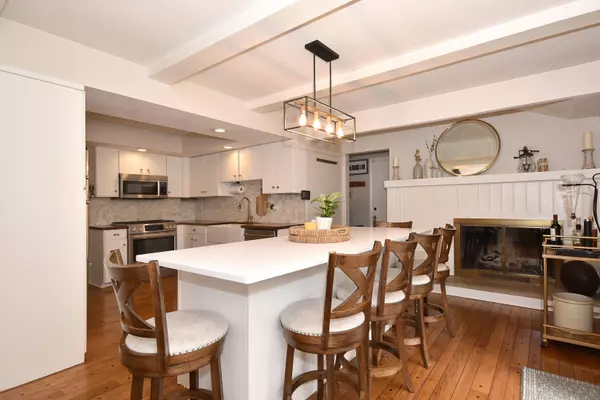$459,000
$459,000
For more information regarding the value of a property, please contact us for a free consultation.
5531 Ridgewood DR Western Springs, IL 60558
3 Beds
2 Baths
1,442 SqFt
Key Details
Sold Price $459,000
Property Type Single Family Home
Sub Type Detached Single
Listing Status Sold
Purchase Type For Sale
Square Footage 1,442 sqft
Price per Sqft $318
Subdivision Ridgewood
MLS Listing ID 11385969
Sold Date 07/06/22
Style Ranch
Bedrooms 3
Full Baths 2
Year Built 1963
Annual Tax Amount $7,571
Tax Year 2020
Lot Size 10,419 Sqft
Lot Dimensions 10419
Property Description
One level living at its finest! Darling 3 bed, 2 bath ranch home in Ridgewood situated on a corner lot with circular driveway and attached 2 car garage! Off the gracious foyer you'll find the refreshed kitchen with pantry, farmhouse sink, new Bosch appliances, and walnut butcher block counter. Extended kitchen area offers a large island with ample seating, quartz countertops and a cozy fireplace with access to the yard from sliding glass doors-truly designed for everyday living and entertaining! Living and dining rooms are bright, airy and spacious with pretty views of the generously sized fenced yard complete with patio! Great sized bedrooms and primary bedroom has its own remodeled bathroom! Hardwoods and updated lighting throughout! Plenty of storage in the crawl space! Here's your chance to own in an area with highly rated schools, wonderful parks and convenient location close to train, shopping and restaurants!
Location
State IL
County Cook
Area Western Springs
Rooms
Basement None
Interior
Interior Features Hardwood Floors, First Floor Bedroom, First Floor Laundry, First Floor Full Bath
Heating Natural Gas, Forced Air
Cooling Central Air
Fireplaces Number 1
Fireplaces Type Gas Log
Equipment Humidifier
Fireplace Y
Appliance Range, Microwave, Dishwasher, Refrigerator, Washer, Dryer, Stainless Steel Appliance(s)
Exterior
Exterior Feature Patio
Parking Features Attached
Garage Spaces 2.0
Community Features Curbs
Roof Type Asphalt
Building
Lot Description Corner Lot, Fenced Yard
Sewer Public Sewer
Water Public
New Construction false
Schools
Elementary Schools Highlands Elementary School
Middle Schools Highlands Middle School
High Schools Lyons Twp High School
School District 106 , 106, 204
Others
HOA Fee Include None
Ownership Fee Simple
Special Listing Condition None
Read Less
Want to know what your home might be worth? Contact us for a FREE valuation!

Our team is ready to help you sell your home for the highest possible price ASAP

© 2024 Listings courtesy of MRED as distributed by MLS GRID. All Rights Reserved.
Bought with Julie Sutton • Compass

GET MORE INFORMATION





