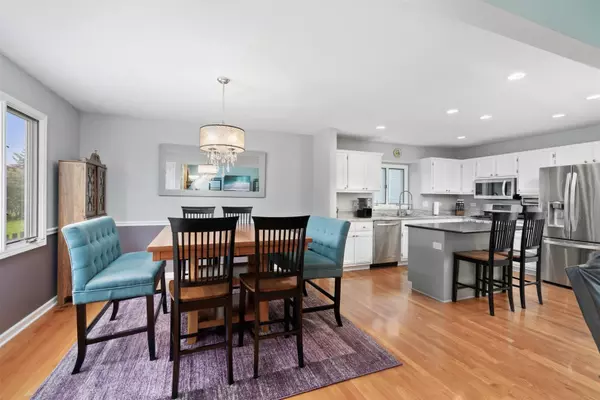$471,000
$500,000
5.8%For more information regarding the value of a property, please contact us for a free consultation.
3604 Lawrence DR Naperville, IL 60564
3 Beds
3 Baths
1,813 SqFt
Key Details
Sold Price $471,000
Property Type Single Family Home
Sub Type Detached Single
Listing Status Sold
Purchase Type For Sale
Square Footage 1,813 sqft
Price per Sqft $259
Subdivision Ashbury
MLS Listing ID 11397343
Sold Date 07/06/22
Style Ranch
Bedrooms 3
Full Baths 3
HOA Fees $54/ann
Year Built 1993
Annual Tax Amount $8,532
Tax Year 2020
Lot Size 10,890 Sqft
Lot Dimensions 87 X 136 X 78 X 135
Property Description
Come quick for this RANCH IN ASHBURY SWIM CLUB: Beautiful Brick & Cedar Custom 3 Bedroom, 3 Bath RANCH Home with Light and bright FINISHED BASEMENT * Beautiful Hardwood Floors throughout Entire 1st Floor * Great Room (open to Kitchen) with Cathedral Ceiling & Floor-to-Ceiling Fireplace * UPDATED Gourmet WHITE Kitchen Boasts Granite Counters, Center Island With Breakfast Bar * Primary Bedroom With UPDATED Private Bath * All 3 Bedrooms Have Walk-in Closets * 1st Floor REMODELED Laundry * Finished Basement includes larger Rec Room, more private area for bed or office, and NEWER FULL BATHROOM * Large Private Yard FULLY FENCED with Paver Patio and Newer Playset * EASY WALK to Ashbury Pool, Patterson Elementary * Heated Garage * EXTERIOR PAINT 2019, ROOF & GUTTERS 2019, FRONT WINDOWS 2019, SKYLIGHTS 2019, SUMP PUMP & BACKUP 2019, EXTERIOR LIGHTS 2021, Radon Mitigation in place * What do Sellers love? "Loads of natural light and there is a beautiful tree view from each window, and we have great neighbors!" This is a 10++ and the ONLY HOME UNDER $549,000 listed in Ashbury so far this year!!
Location
State IL
County Will
Area Naperville
Rooms
Basement Full
Interior
Interior Features Vaulted/Cathedral Ceilings, Skylight(s), Hardwood Floors, First Floor Bedroom, First Floor Laundry, First Floor Full Bath, Built-in Features, Walk-In Closet(s), Open Floorplan, Granite Counters
Heating Natural Gas, Forced Air
Cooling Central Air
Fireplaces Number 1
Fireplaces Type Gas Log
Equipment Humidifier, Ceiling Fan(s), Sump Pump, Backup Sump Pump;, Radon Mitigation System
Fireplace Y
Appliance Range, Microwave, Dishwasher, Refrigerator, Disposal
Exterior
Exterior Feature Patio
Parking Features Attached
Garage Spaces 2.0
Community Features Clubhouse, Park, Pool, Tennis Court(s), Lake, Curbs, Sidewalks, Street Lights, Street Paved
Roof Type Asphalt
Building
Lot Description Fenced Yard, Landscaped
Sewer Public Sewer, Sewer-Storm
Water Lake Michigan, Public
New Construction false
Schools
Elementary Schools Patterson Elementary School
Middle Schools Gregory Middle School
High Schools Neuqua Valley High School
School District 204 , 204, 204
Others
HOA Fee Include Clubhouse, Pool, Other
Ownership Fee Simple w/ HO Assn.
Special Listing Condition None
Read Less
Want to know what your home might be worth? Contact us for a FREE valuation!

Our team is ready to help you sell your home for the highest possible price ASAP

© 2024 Listings courtesy of MRED as distributed by MLS GRID. All Rights Reserved.
Bought with Lori Johanneson • @properties Christie's International Real Estate

GET MORE INFORMATION





