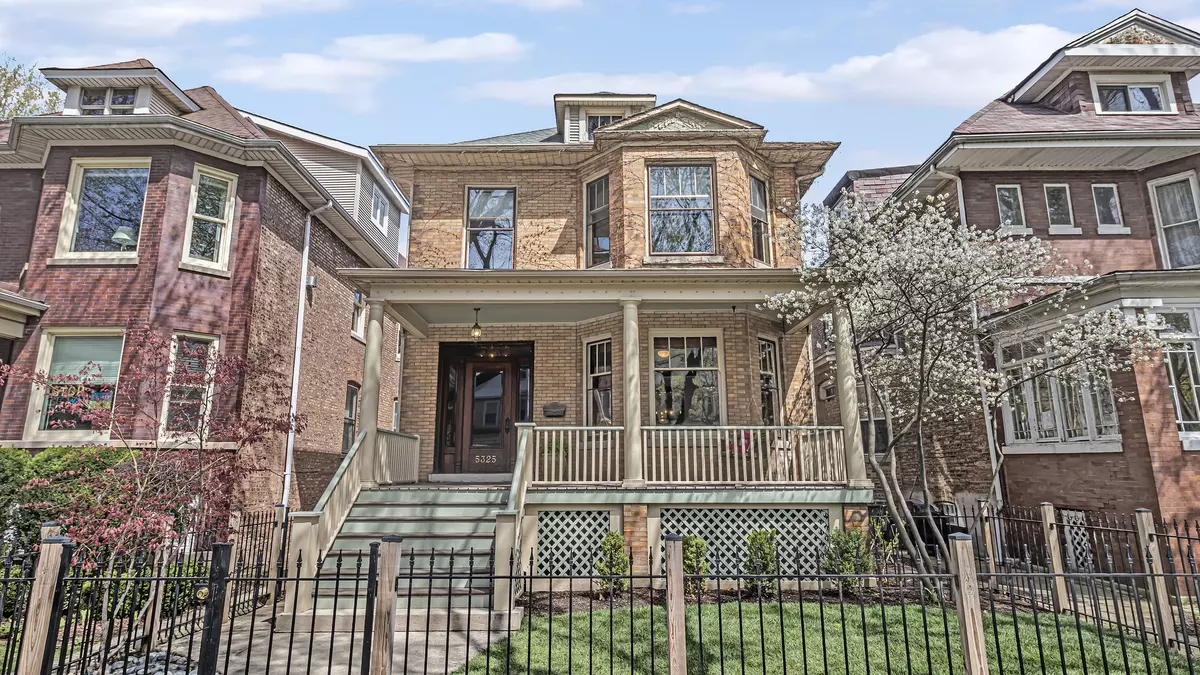$1,295,000
$1,290,000
0.4%For more information regarding the value of a property, please contact us for a free consultation.
5325 N Wayne AVE Chicago, IL 60640
6 Beds
4 Baths
4,000 SqFt
Key Details
Sold Price $1,295,000
Property Type Single Family Home
Sub Type Detached Single
Listing Status Sold
Purchase Type For Sale
Square Footage 4,000 sqft
Price per Sqft $323
Subdivision Lakewood Balmoral
MLS Listing ID 11391774
Sold Date 07/07/22
Bedrooms 6
Full Baths 4
Year Built 1910
Annual Tax Amount $13,139
Tax Year 2020
Lot Size 4,059 Sqft
Lot Dimensions 33 X 123
Property Description
Sought after Lakewood Balmoral Home on tree-lined block transformed w/modern luxury while maintaining its original architecture & old world charm. This Green & Proppe home sits on a wide lot with contemporary open floor plan on main level w/ dining, living & sitting rooms. Sunny, sleek Chef's Kitchen with stainless appliances, farmhouse sink & center island w/100-year-old reclaimed white oak is the hub of the home. Four spacious bedrooms on the second floor include a luxurious master with walk-in closet, Restoration Hardware bath w/Italian & marble tiles, spa-style rain shower & double vanity. This home features 6 full bedrooms & 4 full baths incl. a lower level in-law suite w/kitchen and full bath. Lush landscaped yard, paved patio, new polymer front porch & back decks, plus garage roof deck offer a variety of entertainment & quiet retreat areas. 9' high unfinished attic to create your dream space. Wonderful neighborhood with great public and private schools including: Peirce, Senn, Chicago Waldorf, Sacred Heart, Rogers Montessori and more. Walk to Andersonville shops, restaurants, Lake & El while enjoying the tranquility of this wonderful, vibrant neighborhood.
Location
State IL
County Cook
Area Chi - Edgewater
Rooms
Basement Full, English
Interior
Interior Features Hardwood Floors, First Floor Bedroom, In-Law Arrangement, First Floor Full Bath
Heating Steam, Radiator(s)
Cooling Space Pac
Fireplace N
Appliance Range, Microwave, Dishwasher, Refrigerator, Washer, Dryer, Disposal, Stainless Steel Appliance(s)
Exterior
Exterior Feature Deck, Patio, Porch, Brick Paver Patio, Storms/Screens
Parking Features Detached
Garage Spaces 2.0
Building
Sewer Public Sewer
Water Lake Michigan
New Construction false
Schools
Elementary Schools Peirce Elementary School Intl St
High Schools Senn High School
School District 299 , 299, 299
Others
HOA Fee Include None
Ownership Fee Simple
Special Listing Condition None
Read Less
Want to know what your home might be worth? Contact us for a FREE valuation!

Our team is ready to help you sell your home for the highest possible price ASAP

© 2024 Listings courtesy of MRED as distributed by MLS GRID. All Rights Reserved.
Bought with Kimberly Chase-Harding • Berkshire Hathaway HomeServices Chicago

GET MORE INFORMATION





