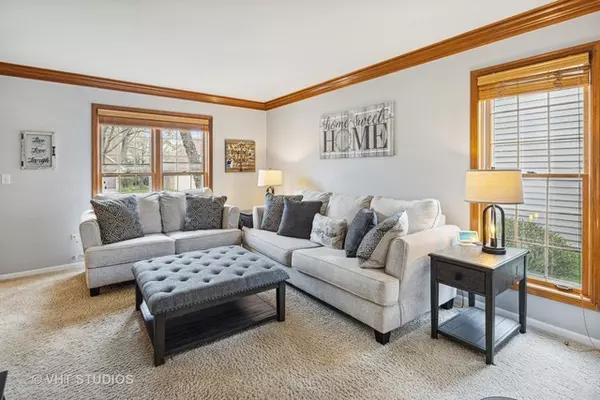$600,000
$575,000
4.3%For more information regarding the value of a property, please contact us for a free consultation.
3015 Brossman ST Naperville, IL 60564
4 Beds
2.5 Baths
2,700 SqFt
Key Details
Sold Price $600,000
Property Type Single Family Home
Sub Type Detached Single
Listing Status Sold
Purchase Type For Sale
Square Footage 2,700 sqft
Price per Sqft $222
Subdivision Ashbury
MLS Listing ID 11394072
Sold Date 07/08/22
Style Traditional
Bedrooms 4
Full Baths 2
Half Baths 1
HOA Fees $54/ann
Year Built 1993
Annual Tax Amount $10,017
Tax Year 2020
Lot Size 10,018 Sqft
Lot Dimensions 70 X 140
Property Description
AMENITY PACKED ASHBURY! FABULOUS FLOOR PLAN AND NUMEROUS UPGRADES INCLUDING THE REMODELED KITCHEN, MASTER BATH AND POWDER ROOM. THE FOYER OPENS TO THE LIVING ROOM & DINING ROOM. THE FAMILY ROOM FEATURES A DRAMATIC TWO-STORY BRICK FIREPLACE AND IS WIDE OPEN TO THE UPDATED KITCHEN WITH HIGH END APPLIANCES, QUARTZ TOPS AND CONVENIENT ISLAND WITH BREAKFAST BAR. A PRIVATE 1ST FLOOR OFFICE/DEN OFFERS PERFECT WORKSPACE. THE LUXURY MASTER BEDROOM SUITE FEATURES VOLUME CEILINGS, TWO WALK-IN CLOSETS AND A GORGEOUS UPDATED BATH. THE PARTIALLY FINISHED BASEMENT OFFERS ADDITIONAL PLAY SPACE AND AN ABUNDANCE OF STORAGE. NEW ROOF IN 2019 & NEW AIR CONDITIONER IN 2022. HIGHLY ACCLAIMED SCHOOL DISTRICT 204 AND CLOSE TO PARKS, TOWN, TRAIN, SHOPPING AND ENTERTAINMENT. ENJOY!
Location
State IL
County Will
Area Naperville
Rooms
Basement Partial
Interior
Interior Features Vaulted/Cathedral Ceilings, Wood Laminate Floors, First Floor Laundry, Walk-In Closet(s)
Heating Natural Gas, Forced Air
Cooling Central Air
Fireplaces Number 1
Fireplaces Type Wood Burning, Gas Log, Gas Starter
Equipment Humidifier, TV-Cable, CO Detectors, Ceiling Fan(s), Sump Pump, Backup Sump Pump;
Fireplace Y
Appliance Range, Microwave, Dishwasher, Refrigerator, Washer, Dryer, Disposal, Stainless Steel Appliance(s)
Laundry Gas Dryer Hookup, Sink
Exterior
Exterior Feature Deck, Storms/Screens
Parking Features Attached
Garage Spaces 2.0
Community Features Clubhouse, Park, Pool, Tennis Court(s), Lake, Curbs, Sidewalks, Street Lights, Street Paved
Roof Type Asphalt
Building
Lot Description Landscaped, Mature Trees
Sewer Public Sewer, Sewer-Storm
Water Lake Michigan
New Construction false
Schools
Elementary Schools Patterson Elementary School
Middle Schools Crone Middle School
High Schools Neuqua Valley High School
School District 204 , 204, 204
Others
HOA Fee Include Insurance, Clubhouse, Pool
Ownership Fee Simple w/ HO Assn.
Special Listing Condition None
Read Less
Want to know what your home might be worth? Contact us for a FREE valuation!

Our team is ready to help you sell your home for the highest possible price ASAP

© 2024 Listings courtesy of MRED as distributed by MLS GRID. All Rights Reserved.
Bought with Rita Kula • @properties Christie's International Real Estate

GET MORE INFORMATION





