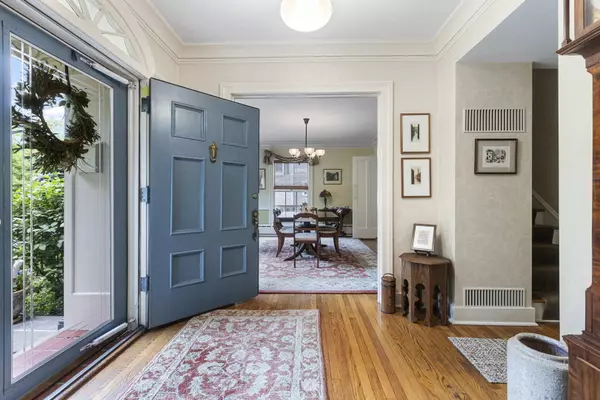$1,365,000
$1,150,000
18.7%For more information regarding the value of a property, please contact us for a free consultation.
661 Bluff ST Glencoe, IL 60022
6 Beds
4 Baths
3,537 SqFt
Key Details
Sold Price $1,365,000
Property Type Single Family Home
Sub Type Detached Single
Listing Status Sold
Purchase Type For Sale
Square Footage 3,537 sqft
Price per Sqft $385
MLS Listing ID 11423112
Sold Date 07/20/22
Style Colonial
Bedrooms 6
Full Baths 3
Half Baths 2
Year Built 1925
Annual Tax Amount $25,212
Tax Year 2020
Lot Size 0.318 Acres
Lot Dimensions 66 X 210
Property Description
Updated 1920's center entry colonial with beautiful grounds on one of Glencoe's most desired streets. Just steps from shops and restaurants in downtown Glencoe, Central School, parks and playgrounds, Writer's Theatre and Metra trains, this 6 bedroom, 3.2 bath home is a delight for family living and entertaining. The kitchen and butler's pantry feature custom cabinets with an antique ivory finish contrasted with walnut stained open upper display framing a view of the exceptionally deep lawn and gardens. This "Smallbone" bespoke style is further enhanced with a Viking gas stove, Bosch dishwasher, large LG French Door refrigerator and granite counters. The breakfast table provides another view of the professionally landscaped grounds from its location adjacent to the bright and spacious family room. Two decks and a stone patio provide additional areas to enjoy the park like setting of this home. Flowers and plants can be propagated year round in the attached south facing green house. Hardwood floors grace the living room, formal dining room, family room and upper floors of this home with 4 family bedrooms and 2 baths on the second floor and an additional 2 bedrooms/offices and 1 bath on the third floor. This stunning home and grounds recall the Pasadena home featured in "Father of The Bride." Property Taxes do not include any exemptions!
Location
State IL
County Cook
Area Glencoe
Rooms
Basement Partial
Interior
Interior Features Skylight(s), Hardwood Floors, Bookcases, Center Hall Plan, Granite Counters, Separate Dining Room
Heating Natural Gas
Cooling Central Air, Space Pac
Fireplaces Number 1
Fireplaces Type Wood Burning
Fireplace Y
Appliance Range, Dishwasher, Refrigerator, Washer, Dryer, Disposal, Stainless Steel Appliance(s), Range Hood, Front Controls on Range/Cooktop, Gas Cooktop, Gas Oven, Range Hood
Laundry In Unit, Sink
Exterior
Exterior Feature Deck, Patio
Parking Features Detached
Garage Spaces 1.0
Roof Type Asphalt
Building
Lot Description Landscaped, Garden
Sewer Public Sewer
Water Public
New Construction false
Schools
Elementary Schools South Elementary School
Middle Schools Central School
High Schools New Trier Twp H.S. Northfield/Wi
School District 35 , 35, 203
Others
HOA Fee Include None
Ownership Fee Simple
Special Listing Condition List Broker Must Accompany
Read Less
Want to know what your home might be worth? Contact us for a FREE valuation!

Our team is ready to help you sell your home for the highest possible price ASAP

© 2024 Listings courtesy of MRED as distributed by MLS GRID. All Rights Reserved.
Bought with Jiji Caponi • Coldwell Banker Realty

GET MORE INFORMATION





