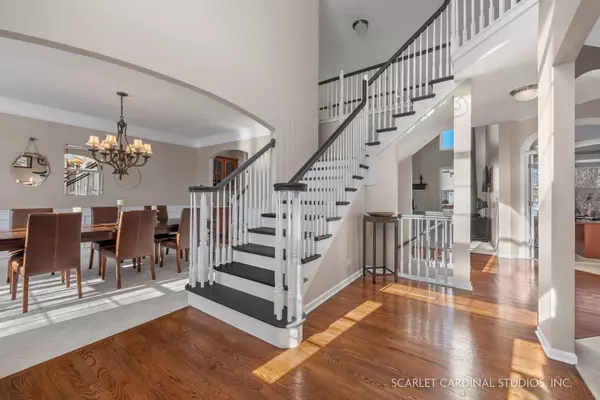$477,000
$499,900
4.6%For more information regarding the value of a property, please contact us for a free consultation.
148 Pineridge DR S Oswego, IL 60543
4 Beds
3.5 Baths
10,715 Sqft Lot
Key Details
Sold Price $477,000
Property Type Single Family Home
Sub Type Detached Single
Listing Status Sold
Purchase Type For Sale
Subdivision Gates Creek West
MLS Listing ID 11431945
Sold Date 07/20/22
Bedrooms 4
Full Baths 3
Half Baths 1
HOA Fees $25/ann
Year Built 2003
Annual Tax Amount $11,089
Tax Year 2021
Lot Size 10,715 Sqft
Lot Dimensions 86X125
Property Description
Dreams are made of this! Start the summer off right in your gorgeous 3684 square foot (info provided by seller per builder) dream home with 3 car garage in highly desirable Gates Creek West! Highly desired YORKVILLE SCHOOL DISTRICT! 4 bedrooms PLUS large main level office and 3.5 bathrooms. Step into a stunning foyer with beautiful updated dual staircase and hardwood floors. Front of the home features a formal living and dining room with butler's pantry. The back of the home features a large office space closed off with french doors. This is also where you'll find the family room with soaring two story ceilings and lovely updated gas fireplace. The family room is open to the kitchen featuring gorgeous 42" maple cabinets, white quartz counters with gray veining, subway tile backsplash, enormous window overlooking the yard, hardwood flooring and Potterybarn light fixtures. The main level also features an updated powder room and laundry room with front loading washer/dryer, newer wood look vinyl plank flooring, window and utility sink. Upstairs you'll find the enormous master suite with tray ceiling, a luxurious ensuite bath and huge walk in closet. Three more bedrooms round out this level. One features it's own ensuite bath and the other two share a Jack and Jill bath. There is a full basement just waiting for your finishing touches too. Outside you'll find a nicely sized yard with a large brick paver patio. Newer roof and HVAC. Whole house Hepa Filter sold as is. Nothing to do here but move right in! Don't wait! This beauty won't be around long. Sellers don't need to sell quickly but a quicker close is possible if desired.
Location
State IL
County Kendall
Area Oswego
Rooms
Basement Full
Interior
Heating Natural Gas
Cooling Central Air
Fireplaces Number 1
Fireplaces Type Gas Log, Gas Starter
Fireplace Y
Exterior
Parking Features Attached
Garage Spaces 3.0
Building
Sewer Public Sewer
Water Public
New Construction false
Schools
Elementary Schools Grande Reserve Elementary School
High Schools Yorkville High School
School District 115 , 115, 115
Others
HOA Fee Include Insurance
Ownership Fee Simple w/ HO Assn.
Special Listing Condition None
Read Less
Want to know what your home might be worth? Contact us for a FREE valuation!

Our team is ready to help you sell your home for the highest possible price ASAP

© 2024 Listings courtesy of MRED as distributed by MLS GRID. All Rights Reserved.
Bought with Mariya Samreen • Paul Luxury Homes, LLC

GET MORE INFORMATION





