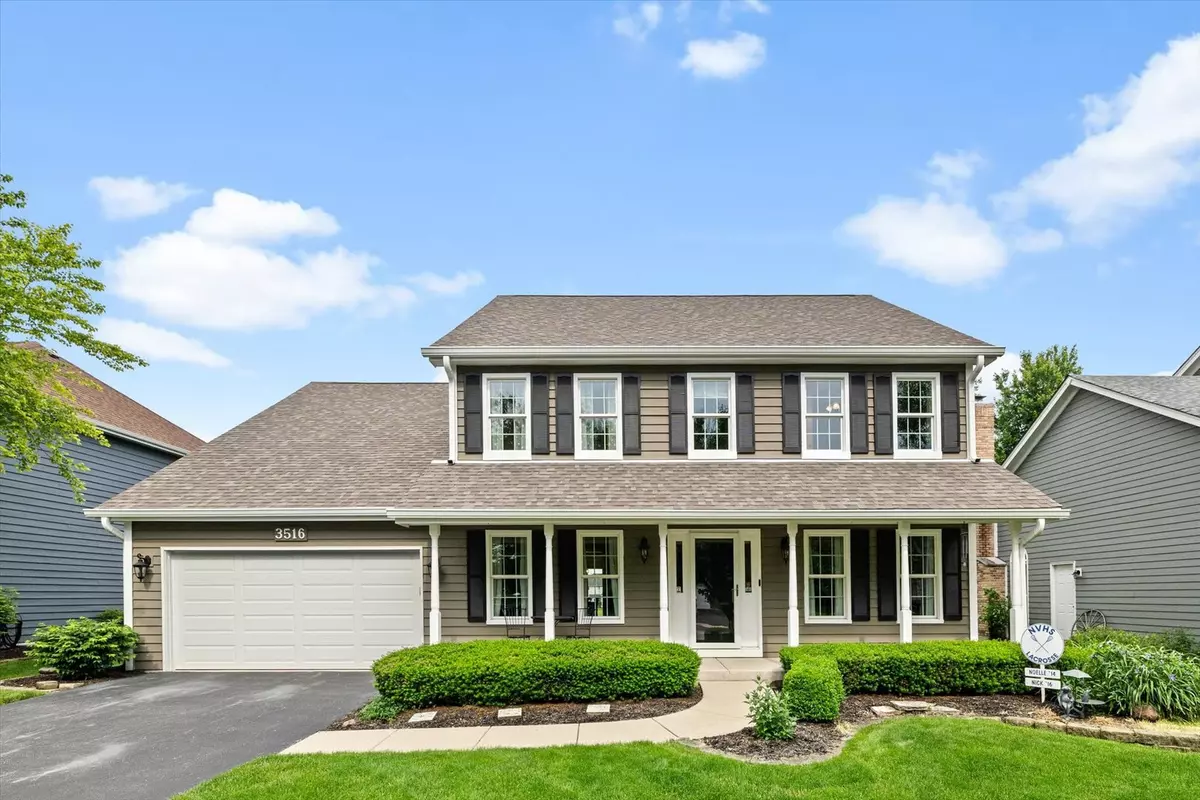$660,000
$677,000
2.5%For more information regarding the value of a property, please contact us for a free consultation.
3516 Caine DR Naperville, IL 60564
4 Beds
3.5 Baths
2,700 SqFt
Key Details
Sold Price $660,000
Property Type Single Family Home
Sub Type Detached Single
Listing Status Sold
Purchase Type For Sale
Square Footage 2,700 sqft
Price per Sqft $244
Subdivision Ashbury
MLS Listing ID 11402709
Sold Date 07/21/22
Style Colonial
Bedrooms 4
Full Baths 3
Half Baths 1
HOA Fees $54/ann
Year Built 1993
Annual Tax Amount $10,636
Tax Year 2020
Lot Size 0.380 Acres
Lot Dimensions 73X124
Property Description
UPDATED HOME in ASHBURY with a huge park outside the backdoor?? YES PLEASE!! And all NEW WINDOWS? YES! This is what you've been waiting for: 4 Bedroom home with Finished Basement, BACKING TO HUGE OPEN GREEN SPACE & PARK. Beautiful WHITE KITCHEN with center island, QUARTZ countertops, SS appliances. Eating area with sliding glass door which opens to PAVER PATIO and a wide open field of green. Adjacent oversized Family Room features VOLUME CEILING, a full wall of windows overlooking the park, and masonry fireplace. ALL BATHROOMS UPDATED!! Primary Suite with tray ceiling, sitting area, skylight. Primary Suite features large Walk In Closet with CUSTOM BUILT INS. Attached Primary ensuite with dual vanity, whirlpool and separate shower. GORGEOUS FINISHED BASEMENT - with granite topped bar for extra seating, built in professional surround system, ventless fireplace, FULL BATHROOM, and 2nd Office or Exercise Room. Electric and water roughed in for POTENTIAL BAR. Massive backyard with wide open view of Rose Hill park. HUMIDIFIER 2016, A/C 2015, EXTERIOR PAINT 2019, FRONT SIDING 2019, WINDOWS 2015, ROOF 2019, OVERSIZED GUTTERS 2019, SLIDING GLASS DOOR 2018, STORM DOOR 2019, EXTERIOR LIGHTS 2019, NEW CARPET ON MAIN 2020, HDWD BUFFED 2022, FRESH WHITE TRIM ON MAIN 2022, ALL WALLS PAINTED 2019. Best in class education with District 204 attendance -- Neuqua Valley High School! ENJOY ASHBURY POOL THIS SUMMER!
Location
State IL
County Will
Area Naperville
Rooms
Basement Full
Interior
Interior Features Skylight(s), Hardwood Floors, First Floor Laundry, Walk-In Closet(s)
Heating Natural Gas, Electric
Cooling Central Air
Fireplaces Number 2
Fireplaces Type Gas Log, Ventless
Equipment Humidifier, Sump Pump, Radon Mitigation System
Fireplace Y
Appliance Range, Microwave, Dishwasher, Refrigerator, Washer, Dryer, Disposal, Stainless Steel Appliance(s), Gas Cooktop, Gas Oven
Laundry Gas Dryer Hookup, Sink
Exterior
Exterior Feature Patio
Parking Features Attached
Garage Spaces 2.0
Community Features Clubhouse, Park, Pool, Tennis Court(s), Sidewalks, Street Lights, Street Paved
Roof Type Asphalt
Building
Lot Description Landscaped, Park Adjacent
Sewer Public Sewer
Water Lake Michigan, Public
New Construction false
Schools
Elementary Schools Patterson Elementary School
Middle Schools Gregory Middle School
High Schools Neuqua Valley High School
School District 204 , 204, 204
Others
HOA Fee Include Clubhouse, Pool
Ownership Fee Simple w/ HO Assn.
Special Listing Condition None
Read Less
Want to know what your home might be worth? Contact us for a FREE valuation!

Our team is ready to help you sell your home for the highest possible price ASAP

© 2024 Listings courtesy of MRED as distributed by MLS GRID. All Rights Reserved.
Bought with Erik Sachs • @properties Christie's International Real Estate

GET MORE INFORMATION





