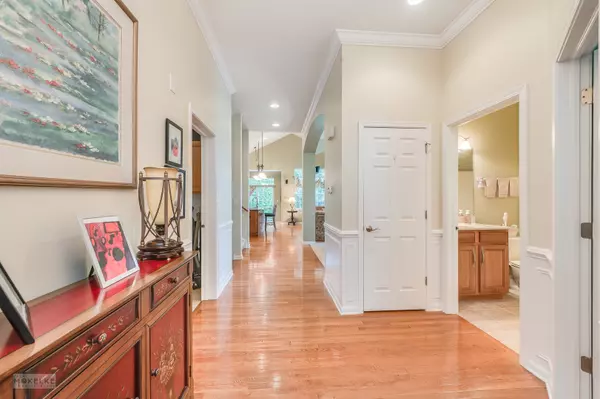$415,000
$389,900
6.4%For more information regarding the value of a property, please contact us for a free consultation.
690 Cheshire CT Oswego, IL 60543
3 Beds
3 Baths
1,906 SqFt
Key Details
Sold Price $415,000
Property Type Single Family Home
Sub Type Detached Single
Listing Status Sold
Purchase Type For Sale
Square Footage 1,906 sqft
Price per Sqft $217
Subdivision Southbury
MLS Listing ID 11416425
Sold Date 07/22/22
Style Ranch
Bedrooms 3
Full Baths 3
HOA Fees $134/mo
Year Built 2007
Annual Tax Amount $7,824
Tax Year 2021
Lot Dimensions 37 X 124 X 108 X 123
Property Description
Live the luxury maintenance free lifestyle you deserve! This bright, open and flowing floor plan is just what you've been searching for. Spacious foyer with 9ft ceilings, wainscoting and hardwood flooring greet your guest upon entry. The formal dining room is perfect for those holiday gatherings. The expansive great room features hardwood floors, gas fireplace and vaulted architectural ceilings, the perfect place for entertaining or watching your favorite show. The gourmet kitchen is equipped with 42" Maple cabinetry, granite counter tops, stainless steel appliances, double oven, island and plenty of room for all of your cooking and baking needs. Highly desirable 1st floor master suite with volume ceiling, walk in closet and full luxury bath with dual sinks, shower and soaking tub. Generous sized 2nd bedroom and full bath located on 1st floor as well as the laundry/mud room. Bonus 2nd floor guest retreat with 3rd bedroom and 3rd full bath. Huge basement with bath rough in is just waiting for your finishing ideas and also provides plenty of storage. 2 car attached garage. Enjoy morning coffee or an evening cocktail on your beautiful and private paver brick patio surrounded by lush landscaping. Premier pool and clubhouse community with onsite ponds, park and walking paths. Just minutes to major amenities, shopping and dining. Age Targeted/Not age restricted active adult community. Welcome Home!
Location
State IL
County Kendall
Area Oswego
Rooms
Basement Full
Interior
Interior Features Vaulted/Cathedral Ceilings, Hardwood Floors, First Floor Bedroom, First Floor Laundry, First Floor Full Bath, Walk-In Closet(s), Open Floorplan
Heating Natural Gas, Forced Air
Cooling Central Air
Fireplaces Number 1
Fireplaces Type Gas Starter
Equipment CO Detectors, Ceiling Fan(s), Sump Pump
Fireplace Y
Appliance Double Oven, Microwave, Dishwasher, Refrigerator, Washer, Dryer, Disposal, Stainless Steel Appliance(s), Gas Cooktop
Laundry Sink
Exterior
Exterior Feature Brick Paver Patio
Parking Features Attached
Garage Spaces 2.0
Community Features Clubhouse, Park, Pool, Lake, Curbs, Sidewalks, Street Lights, Street Paved
Roof Type Asphalt
Building
Lot Description Cul-De-Sac, Landscaped
Sewer Public Sewer
Water Public
New Construction false
Schools
Elementary Schools Southbury Elementary School
Middle Schools Traughber Junior High School
High Schools Oswego High School
School District 308 , 308, 308
Others
HOA Fee Include Insurance, Clubhouse, Exercise Facilities, Pool, Lawn Care, Snow Removal
Ownership Fee Simple w/ HO Assn.
Special Listing Condition Home Warranty
Read Less
Want to know what your home might be worth? Contact us for a FREE valuation!

Our team is ready to help you sell your home for the highest possible price ASAP

© 2024 Listings courtesy of MRED as distributed by MLS GRID. All Rights Reserved.
Bought with Jerry Hill • Coldwell Banker Real Estate Group

GET MORE INFORMATION





