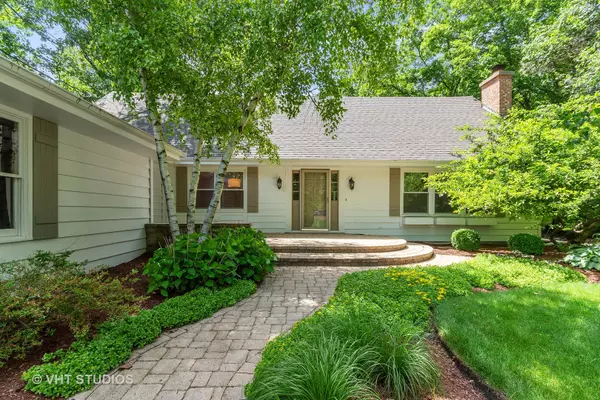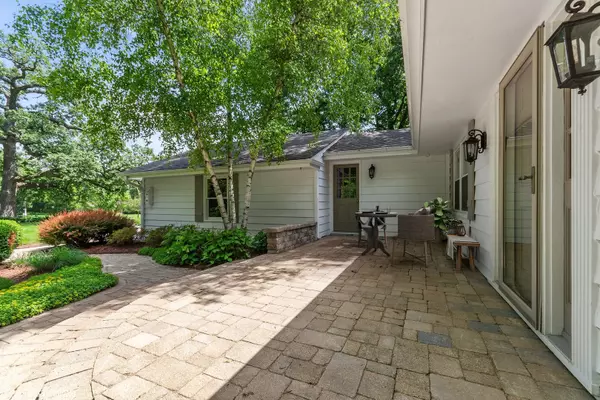$572,000
$550,000
4.0%For more information regarding the value of a property, please contact us for a free consultation.
34 Ferndale RD Deer Park, IL 60010
4 Beds
2.5 Baths
2,562 SqFt
Key Details
Sold Price $572,000
Property Type Single Family Home
Sub Type Detached Single
Listing Status Sold
Purchase Type For Sale
Square Footage 2,562 sqft
Price per Sqft $223
MLS Listing ID 11440340
Sold Date 07/22/22
Style Traditional
Bedrooms 4
Full Baths 2
Half Baths 1
Year Built 1973
Annual Tax Amount $10,105
Tax Year 2021
Lot Size 1.101 Acres
Lot Dimensions 140 X 329
Property Description
Stunning setting with gorgeous landscaping on a 1.1 acre lot, this adorable Deer Park home sits just minutes to both Deer Park and Barrington, offering the convenience of shopping, dining and commuter train. You are greeted by a gorgeous paver walkway and huge paver front porch. As you enter into the foyer you are greeted with a beautiful cathedral, beamed ceiling and two story brick fireplace. To the left is a formal separate dining room with entrance to the eat-in kitchen with beautiful cabinets, granite counters and stainless steel appliances. The family room has large sliders out to the deck and views of a sprawling green backyard that offers plenty of shade from the gorgeous trees and plenty of sunlight. The primary bedroom is on the main floor with sliders to access a small private deck of its own. The spacious second level offers 3 bedrooms, a full bath, flex space and an open loft area. The full basement is ready for finishing if desired. A functional and efficient mudroom has access to the spacious two car garage. Additional features include a firepit and outdoor shed. This home has been so well maintained that you don't want to delay in scheduling your visit. See you soon!
Location
State IL
County Lake
Area Barrington Area
Rooms
Basement Full
Interior
Interior Features Vaulted/Cathedral Ceilings, Hardwood Floors, First Floor Bedroom, First Floor Laundry, First Floor Full Bath
Heating Natural Gas, Forced Air
Cooling Central Air
Fireplaces Number 1
Fireplaces Type Wood Burning, Attached Fireplace Doors/Screen, Gas Starter
Equipment Water-Softener Owned, CO Detectors, Sump Pump, Backup Sump Pump;
Fireplace Y
Appliance Double Oven, Microwave, Dishwasher, Refrigerator, Washer, Dryer, Disposal, Stainless Steel Appliance(s)
Exterior
Exterior Feature Patio, Storms/Screens, Invisible Fence
Parking Features Attached
Garage Spaces 2.5
Community Features Park, Tennis Court(s), Lake, Street Lights, Street Paved
Roof Type Asphalt
Building
Lot Description Landscaped, Mature Trees
Sewer Septic-Private
Water Shared Well
New Construction false
Schools
Elementary Schools Arnett C Lines Elementary School
Middle Schools Barrington Middle School-Prairie
High Schools Barrington High School
School District 220 , 220, 220
Others
HOA Fee Include None
Ownership Fee Simple
Special Listing Condition None
Read Less
Want to know what your home might be worth? Contact us for a FREE valuation!

Our team is ready to help you sell your home for the highest possible price ASAP

© 2024 Listings courtesy of MRED as distributed by MLS GRID. All Rights Reserved.
Bought with Kaitlin Allen • Baird & Warner

GET MORE INFORMATION





