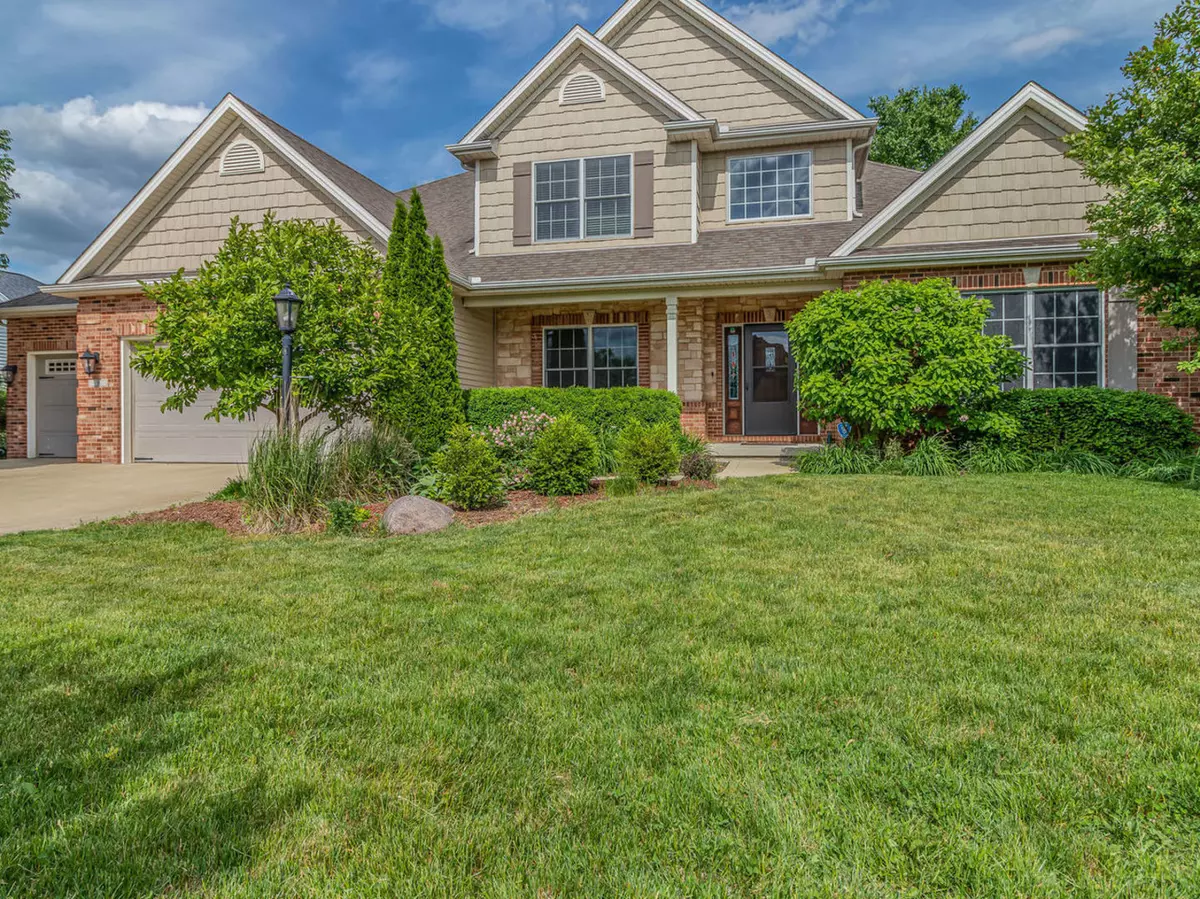$535,000
$535,000
For more information regarding the value of a property, please contact us for a free consultation.
9 Della CT Savoy, IL 61874
5 Beds
3.5 Baths
2,942 SqFt
Key Details
Sold Price $535,000
Property Type Single Family Home
Sub Type Detached Single
Listing Status Sold
Purchase Type For Sale
Square Footage 2,942 sqft
Price per Sqft $181
Subdivision Lake Falls
MLS Listing ID 11422495
Sold Date 07/22/22
Bedrooms 5
Full Baths 3
Half Baths 1
HOA Fees $12/ann
Year Built 2007
Annual Tax Amount $13,178
Tax Year 2021
Lot Dimensions 91.83X130X90X148.22
Property Description
Experience all the added bonuses that only come with a showcase home. With over 4000 finished square feet discover quality throughout in this 1.5 story home. From the dramatic window wall surrounding the fireplace, to the coffered ceiling in the study, and the custom closet in the master suite. Grand kitchen for gathering that expands into the open great room. There is an abundance of counter space, an oversized eat at island along with the breakfast area. For more intimate dining retreat to the formal dining room with beautiful hardwood floors and tray ceiling. The much desired first floor master suite and bath complete with maple cabinets, stunning counter, oversized tiled shower and whirlpool tub. Functional laundry room that features granite countertops, sink and cabinets, giving the home a high level of organization and ease. The 1/2 bath with the custom vanity finishes off the first floor. Very versatile loft area overlooking the lower level makes the grand high ceiling a focal point. Rounding out the upper level you will find three nicely sized bedrooms with generous closets. Full bath with double sinks can be conveniently separated off from the tub area.That is not all! A true favorite of the seller is the finished basement complete with the granite bar, wine cooler and sink. Fifth bedroom and full bath make this a private retreat. Three car garage provides ample parking. Spring is so enjoyable in desirable Lake Falls with all the paths and ponds. Lower Savoy taxes, close to shopping, restaurants and U of I. Guiding you Home!
Location
State IL
County Champaign
Area Champaign, Savoy
Rooms
Basement Full
Interior
Interior Features Vaulted/Cathedral Ceilings, Bar-Wet, First Floor Bedroom, First Floor Laundry, Walk-In Closet(s), Coffered Ceiling(s), Open Floorplan
Heating Natural Gas, Forced Air
Cooling Central Air
Fireplaces Number 1
Fireplaces Type Gas Log
Equipment Central Vacuum, TV-Cable, CO Detectors, Sump Pump
Fireplace Y
Appliance Microwave, Dishwasher, Refrigerator, Washer, Dryer, Disposal, Wine Refrigerator, Cooktop, Built-In Oven, Range Hood
Exterior
Exterior Feature Patio, Porch
Parking Features Attached
Garage Spaces 3.0
Community Features Sidewalks
Roof Type Asphalt
Building
Lot Description Cul-De-Sac
Sewer Public Sewer
Water Public
New Construction false
Schools
Elementary Schools Unit 4 Of Choice
Middle Schools Champaign/Middle Call Unit 4 351
High Schools Central High School
School District 4 , 4, 4
Others
HOA Fee Include Other
Ownership Fee Simple
Special Listing Condition None
Read Less
Want to know what your home might be worth? Contact us for a FREE valuation!

Our team is ready to help you sell your home for the highest possible price ASAP

© 2024 Listings courtesy of MRED as distributed by MLS GRID. All Rights Reserved.
Bought with Jeffrey Finke • Coldwell Banker R.E. Group

GET MORE INFORMATION





