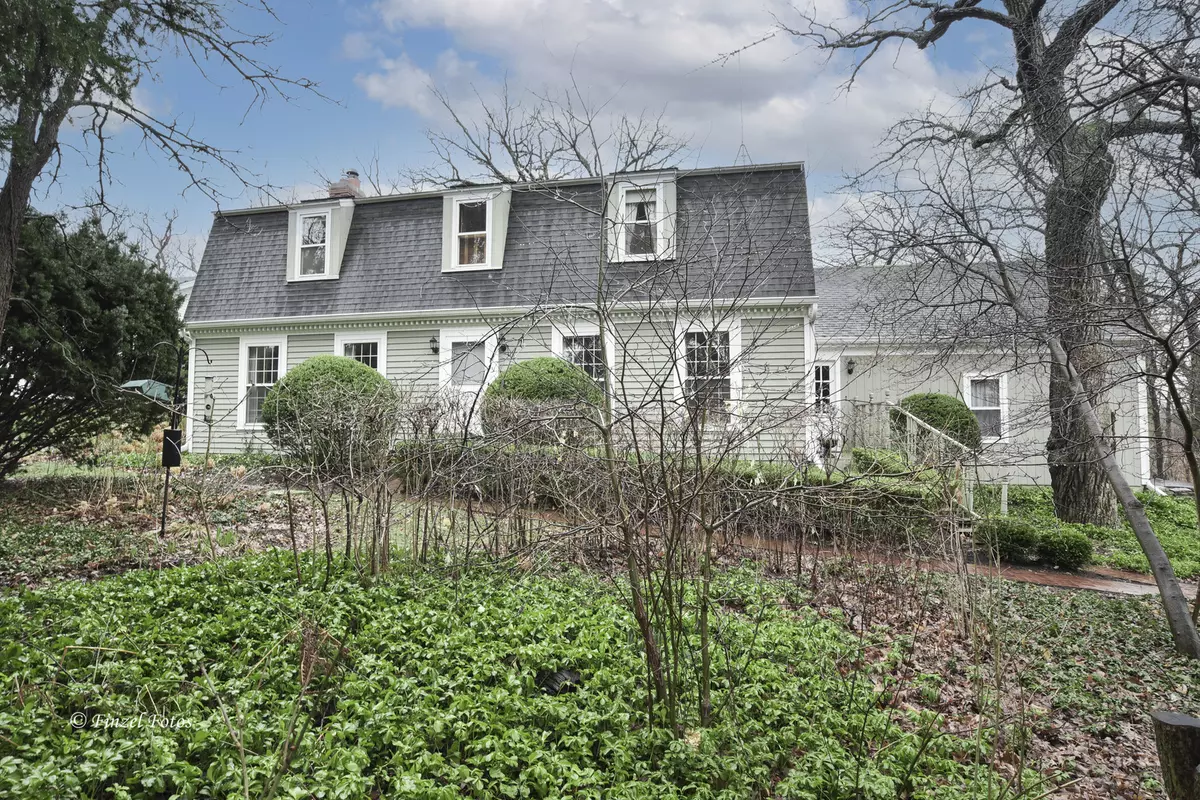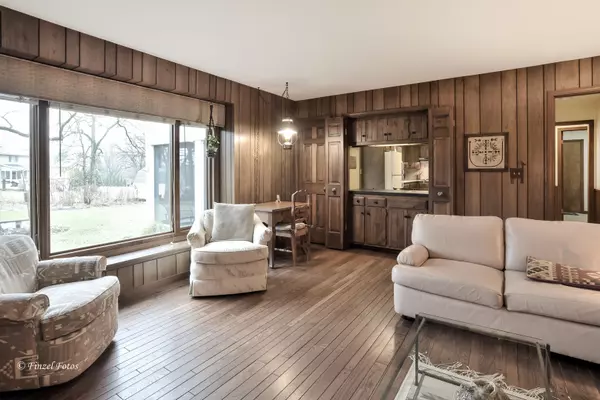$363,500
$369,900
1.7%For more information regarding the value of a property, please contact us for a free consultation.
38W245 Pars Path Elgin, IL 60124
4 Beds
2.5 Baths
2,520 SqFt
Key Details
Sold Price $363,500
Property Type Single Family Home
Sub Type Detached Single
Listing Status Sold
Purchase Type For Sale
Square Footage 2,520 sqft
Price per Sqft $144
Subdivision Catatoga
MLS Listing ID 11356241
Sold Date 07/29/22
Style Colonial
Bedrooms 4
Full Baths 2
Half Baths 1
Year Built 1975
Annual Tax Amount $6,481
Tax Year 2020
Lot Size 0.650 Acres
Lot Dimensions 87X227X160X223
Property Description
High quality four bedroom Colonial located on a wooded acre cul-de-sac lot. This home has been lovingly cared for by the original owner and is in excellent condition with many updates. Gorgeous family room with pegged oak 3/4 inch tongue and groove floors, paneled walls, brick fireplace with large hearth and wood mantle, built-in bookshelves, wet bar with folding doors and picture window overlooking private rear yard with fish pond. Updated Kitchen with Custom Alder wood cabinetry, Zodiaq counters and Island. Formal Living and Dining rooms with crown molding. Slate entry Foyer with all wood open staircase. Lovely screened porch. This home has upgraded trim and doors, premium Pella windows, plentiful closet space and quality fixtures throughout. Enjoy the privacy that a wooded 2/3 Acre lot affords located on a quiet street just West of Randall Road.
Location
State IL
County Kane
Area Elgin
Rooms
Basement Full
Interior
Interior Features Bar-Wet, Hardwood Floors, First Floor Laundry, Walk-In Closet(s), Bookcases, Special Millwork
Heating Natural Gas, Forced Air
Cooling Central Air
Fireplaces Number 1
Fireplaces Type Wood Burning
Fireplace Y
Appliance Range, Dishwasher, Refrigerator
Laundry Laundry Chute, Sink
Exterior
Parking Features Attached
Garage Spaces 2.0
Building
Lot Description Cul-De-Sac, Wooded
Sewer Septic-Private
Water Private Well
New Construction false
Schools
School District 46 , 46, 46
Others
HOA Fee Include None
Ownership Fee Simple
Special Listing Condition None
Read Less
Want to know what your home might be worth? Contact us for a FREE valuation!

Our team is ready to help you sell your home for the highest possible price ASAP

© 2024 Listings courtesy of MRED as distributed by MLS GRID. All Rights Reserved.
Bought with Andre Townsel • Redfin Corporation

GET MORE INFORMATION





