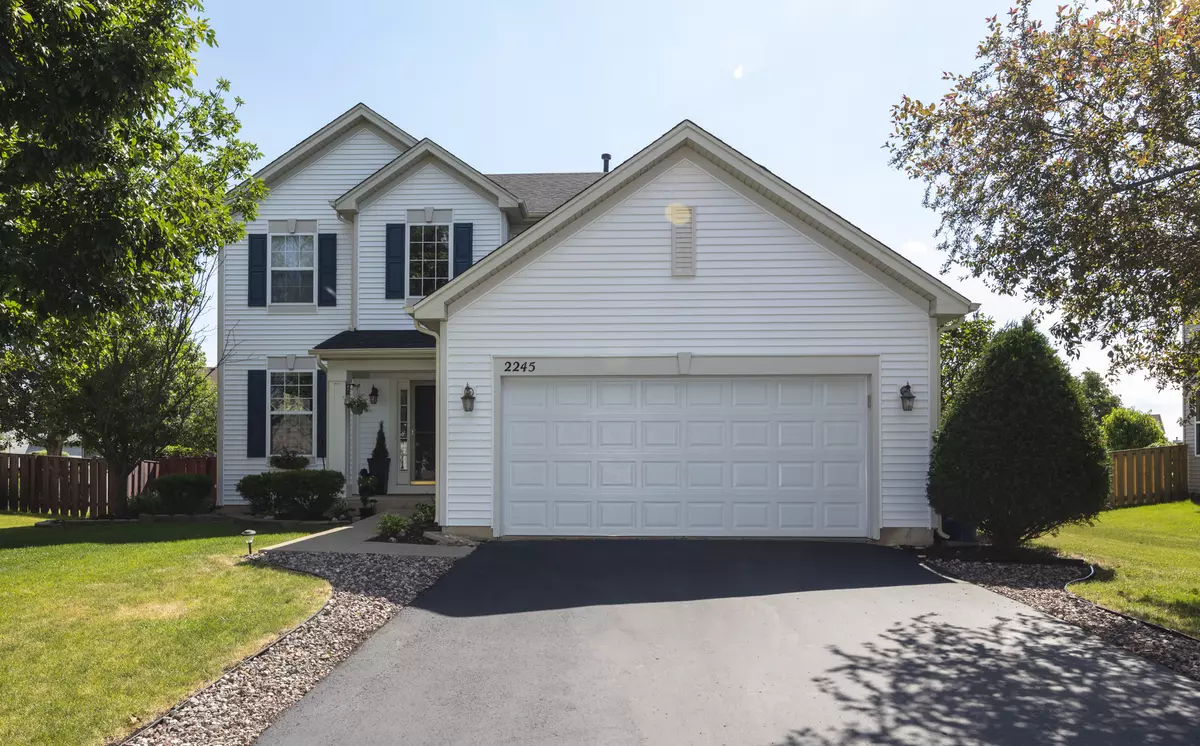$415,001
$410,001
1.2%For more information regarding the value of a property, please contact us for a free consultation.
2245 SHILOH DR Aurora, IL 60503
4 Beds
2.5 Baths
2,259 SqFt
Key Details
Sold Price $415,001
Property Type Single Family Home
Sub Type Detached Single
Listing Status Sold
Purchase Type For Sale
Square Footage 2,259 sqft
Price per Sqft $183
Subdivision Amber Fields
MLS Listing ID 11443836
Sold Date 07/29/22
Style Traditional, Contemporary
Bedrooms 4
Full Baths 2
Half Baths 1
HOA Fees $30/ann
Year Built 2002
Annual Tax Amount $8,302
Tax Year 2020
Lot Size 8,712 Sqft
Lot Dimensions 118 X 71
Property Description
Welcome to this beautiful, conveniently located Bridgeport Model in Amber Fields with a newly finished basement. As you enter the home, you will notice the two-story foyer and open concept design with 9 foot ceilings, as well as the Brazilian Cherrywood floors, which cover most of the first story. Equipped with an island, the kitchen opens up to a large family room, while the breakfast area leads out to the deck and patio area. Adjacent to the two-car garage are a first-floor den/office and laundry room, as well as a built-in mudroom bench. Moving upstairs, the second level offers 4 bedrooms. In particular, updated the master bedroom with large walk-in closet, organizers, master bathroom with double bowl vanity, nice lighting and tiles, and a walk-in shower. Also, the house received a number of renovations recently: 2020 the roof was replaced, and both the backyard fence and deck were stained. 2021 new AC and siding. Just nearby is the 95th Street Park-N-Ride to the train. The school district is Oswego #308. Multiple offer high and best by 6 PM today July 2
Location
State IL
County Will
Area Aurora / Eola
Rooms
Basement Full
Interior
Interior Features Vaulted/Cathedral Ceilings, Wood Laminate Floors, First Floor Laundry, Walk-In Closet(s)
Heating Natural Gas, Forced Air
Cooling Central Air
Equipment Humidifier, CO Detectors, Ceiling Fan(s)
Fireplace N
Appliance Range, Microwave, Dishwasher, Refrigerator, Washer, Dryer, Disposal
Laundry Gas Dryer Hookup, In Unit
Exterior
Exterior Feature Deck, Patio, Porch, Storms/Screens
Parking Features Attached
Garage Spaces 2.0
Community Features Park, Curbs, Sidewalks, Street Lights, Street Paved
Roof Type Asphalt
Building
Lot Description Fenced Yard, Landscaped
Sewer Public Sewer
Water Public
New Construction false
Schools
Elementary Schools Wolfs Crossing Elementary School
Middle Schools Bednarcik Junior High School
High Schools Oswego East High School
School District 308 , 308, 308
Others
HOA Fee Include Other
Ownership Fee Simple
Special Listing Condition None
Read Less
Want to know what your home might be worth? Contact us for a FREE valuation!

Our team is ready to help you sell your home for the highest possible price ASAP

© 2024 Listings courtesy of MRED as distributed by MLS GRID. All Rights Reserved.
Bought with Kimberly Brehm • Crosstown Realtors, Inc.

GET MORE INFORMATION





