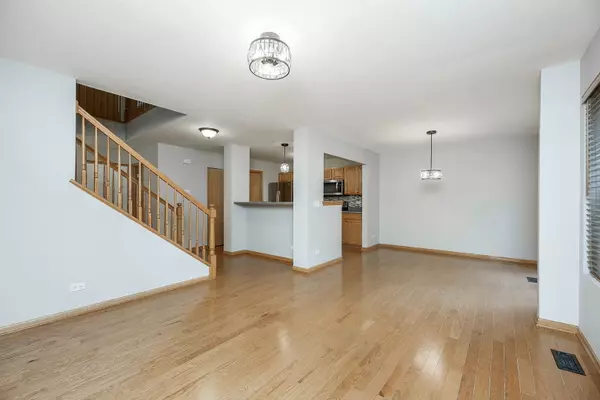$315,000
$299,900
5.0%For more information regarding the value of a property, please contact us for a free consultation.
2431 Stoughton CIR Aurora, IL 60502
3 Beds
2.5 Baths
1,668 SqFt
Key Details
Sold Price $315,000
Property Type Townhouse
Sub Type Townhouse-2 Story
Listing Status Sold
Purchase Type For Sale
Square Footage 1,668 sqft
Price per Sqft $188
Subdivision Park Avenue
MLS Listing ID 11458121
Sold Date 08/12/22
Bedrooms 3
Full Baths 2
Half Baths 1
HOA Fees $251/mo
Rental Info Yes
Year Built 2003
Annual Tax Amount $6,078
Tax Year 2021
Lot Dimensions COMMON
Property Description
Multiple offers received ! Highest and best due by 7pm Monday July 11th. Stunning two story townhome in desirable Park Avenue subdivision near Oakhurst. Welcome to this 3BR ,2 1/2 bath updated home with finished basement and 2-car attached garage. First floor has gleaming hardwood floors, spacious kitchen with newer SS appliances and walk in pantry, living room, and dining room with walk out patio. Open staircase leads to second floor that features generously sized master suite with full bathroom and WIC, vaulted ceilings and beautiful light fixtures. A full guest bathroom features soaking tub. Laundry room is conveniently located on the second floor. Whole house has been freshly painted in neutral colors and has brand new carpet! Updates also include: newer roof and exterior light fixtures, SS appliances(2021), new HVAC (2022), new carpet, paint and light fixtures (2022). Home is located in close proximity to shops, restaurants, mall, trails, minutes from METRA. 204 award winning school district.
Location
State IL
County Du Page
Area Aurora / Eola
Rooms
Basement Full
Interior
Interior Features Vaulted/Cathedral Ceilings, Hardwood Floors, Second Floor Laundry, Walk-In Closet(s)
Heating Natural Gas
Cooling Central Air
Fireplace N
Laundry In Unit
Exterior
Parking Features Attached
Garage Spaces 2.0
Roof Type Asphalt
Building
Story 2
Sewer Public Sewer
Water Lake Michigan
New Construction false
Schools
Elementary Schools Steck Elementary School
Middle Schools Fischer Middle School
High Schools Waubonsie Valley High School
School District 204 , 204, 204
Others
HOA Fee Include Insurance, Exterior Maintenance, Lawn Care, Scavenger, Snow Removal
Ownership Condo
Special Listing Condition None
Pets Allowed Cats OK, Dogs OK
Read Less
Want to know what your home might be worth? Contact us for a FREE valuation!

Our team is ready to help you sell your home for the highest possible price ASAP

© 2024 Listings courtesy of MRED as distributed by MLS GRID. All Rights Reserved.
Bought with Subhapriya Lakshmanan • Charles Rutenberg Realty of IL

GET MORE INFORMATION





