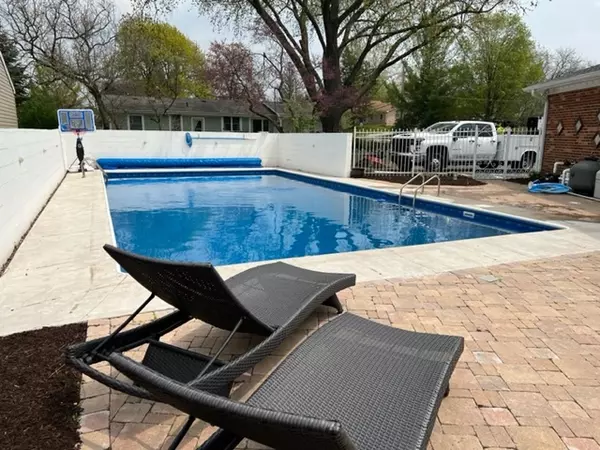$355,000
$359,900
1.4%For more information regarding the value of a property, please contact us for a free consultation.
10102 William ST Richmond, IL 60071
4 Beds
3.5 Baths
3,360 SqFt
Key Details
Sold Price $355,000
Property Type Single Family Home
Sub Type Detached Single
Listing Status Sold
Purchase Type For Sale
Square Footage 3,360 sqft
Price per Sqft $105
MLS Listing ID 11454140
Sold Date 08/12/22
Style Other
Bedrooms 4
Full Baths 3
Half Baths 1
Year Built 1966
Annual Tax Amount $6,857
Tax Year 2021
Lot Size 10,031 Sqft
Lot Dimensions 85 X 118
Property Description
SELLERS ARE BEING TRANSFERED OUT OF STATE ! Be the first to see this Beautiful Home! This New Orleans-style home has been completely rehabbed and is gorgeous. The exciting part is the 20 x 40 inground pool, 3' to 8' deep with a safety walk-on cover( brand new )and sun cover. The pool also has new filter and heater. Paver brick surrounds the pool area, with w/a convenient half bath close by. 2story balcony is brand new! Take a step inside the large foyer, look up and you will see the surrounding walkway to each bedroom. The large dining room has built-in shelving, and hardwood floors, which are throughout the home. The kitchen is a dream with w/all stainless steel appliances (a year old.) Granite countertops, and beautiful 42" soft close cabinetry in this almost circular kitchen including a breakfast bar and an area for a table. Even has a Wine cooler. Time to check out the family room with a beautiful fireplace and lots of windows. All 3.1 bathrooms have been completely redone. Let's head up to the second story, Master bedroom is large and has a beautiful shower and double sinks, and soft close cabinets. the next 3 bedrooms all have window seats and are just adorable. The balcony off of the second story is brand new. The lower level has laminate floors and a state-of-the-art laundry room with w/granite countertops. A den or office w/closet. Tons of storage. The rest of the lower level has a large rec room with a delightful fireplace and a wet bar. Brand new roof, new heater in the garage, all new blinds and a new a/c unit. Top-rated schools, shopping, restaurants, hiking, biking, walking, and horse trails. Must see to believe!
Location
State IL
County Mc Henry
Area Richmond
Rooms
Basement Full
Interior
Interior Features Bar-Wet, Hardwood Floors, Wood Laminate Floors, Built-in Features, Separate Dining Room
Heating Steam, Radiant, Baseboard
Cooling Window/Wall Units - 2
Fireplaces Number 2
Fireplaces Type Wood Burning, Attached Fireplace Doors/Screen
Equipment TV-Cable, CO Detectors, Ceiling Fan(s), Sump Pump
Fireplace Y
Appliance Range, Microwave, Dishwasher, Refrigerator, Washer, Dryer, Stainless Steel Appliance(s), Wine Refrigerator, Range Hood
Laundry In Unit, Sink
Exterior
Exterior Feature Balcony, Patio, Porch, Brick Paver Patio, In Ground Pool, Storms/Screens
Parking Features Attached
Garage Spaces 2.0
Community Features Park, Horse-Riding Trails, Curbs, Street Lights, Street Paved
Roof Type Asphalt
Building
Lot Description Corner Lot, Fenced Yard
Sewer Public Sewer
Water Public
New Construction false
Schools
Elementary Schools Richmond Grade School
Middle Schools Nippersink Middle School
High Schools Richmond-Burton Community High S
School District 2 , 2, 157
Others
HOA Fee Include None
Ownership Fee Simple
Special Listing Condition None
Read Less
Want to know what your home might be worth? Contact us for a FREE valuation!

Our team is ready to help you sell your home for the highest possible price ASAP

© 2024 Listings courtesy of MRED as distributed by MLS GRID. All Rights Reserved.
Bought with Lisa Wolf • Keller Williams North Shore West

GET MORE INFORMATION





