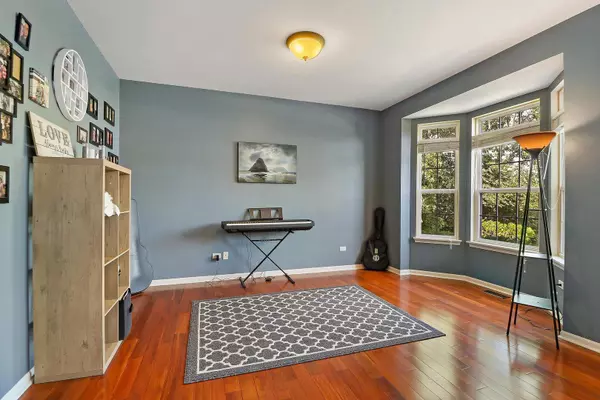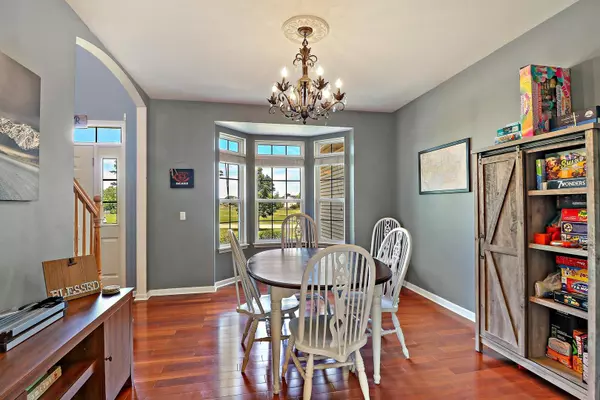$392,000
$399,000
1.8%For more information regarding the value of a property, please contact us for a free consultation.
13329 W Hidden Springs TRL Wadsworth, IL 60083
4 Beds
3.5 Baths
3,057 SqFt
Key Details
Sold Price $392,000
Property Type Single Family Home
Sub Type Detached Single
Listing Status Sold
Purchase Type For Sale
Square Footage 3,057 sqft
Price per Sqft $128
Subdivision Wadsworth Trails
MLS Listing ID 11456404
Sold Date 08/18/22
Style Colonial
Bedrooms 4
Full Baths 3
Half Baths 1
HOA Fees $37/ann
Year Built 2002
Annual Tax Amount $11,235
Tax Year 2021
Lot Size 1.180 Acres
Lot Dimensions 102 X 519.68 X 100 X 503.37
Property Description
Here's your chance to live in sought-after Wadsworth Trails! This beautiful 4 bedroom, 3 1/2 bath home is situated on a private 1+ acre lot and is ready for you to make it your own! Hardwood floors throughout first floor! Huge family room and breakfast room share a double-sided fireplace! Large kitchen with a center island and a nice pantry! There are four large bedrooms upstairs, including a huge primary suite with a walk-in closet and an 8 x 21 foot bonus room behind; perfect for an office! Full finished English basement with a huge rec room, separate gym/exercise room and another full bathroom! Side load 3-car garage! Wait until you step outside! Here you'll find a beautiful professionally landscaped yard boasting a large deck, concrete patio, playset area, and a fire pit surrounded by huge trees! It's like a resort! Don't miss out on this one! See it today!
Location
State IL
County Lake
Area Old Mill Creek / Wadsworth
Rooms
Basement Full, English
Interior
Interior Features Vaulted/Cathedral Ceilings, Hardwood Floors, First Floor Laundry, Walk-In Closet(s)
Heating Natural Gas, Forced Air
Cooling Central Air
Fireplaces Number 1
Fireplaces Type Double Sided, Attached Fireplace Doors/Screen, Gas Log, Gas Starter
Equipment Humidifier, CO Detectors, Ceiling Fan(s), Sump Pump, Radon Mitigation System
Fireplace Y
Appliance Range, Microwave, Dishwasher, Refrigerator, Washer, Dryer
Laundry Gas Dryer Hookup, Sink
Exterior
Exterior Feature Deck, Patio, Fire Pit
Parking Features Attached
Garage Spaces 3.0
Community Features Park, Street Lights, Street Paved
Roof Type Asphalt
Building
Lot Description Forest Preserve Adjacent, Landscaped, Park Adjacent, Wooded
Sewer Septic-Private
Water Private Well
New Construction false
Schools
Elementary Schools Newport Elementary School
Middle Schools Beach Park Middle School
High Schools Zion-Benton Twnshp Hi School
School District 3 , 3, 126
Others
HOA Fee Include Insurance
Ownership Fee Simple
Special Listing Condition None
Read Less
Want to know what your home might be worth? Contact us for a FREE valuation!

Our team is ready to help you sell your home for the highest possible price ASAP

© 2024 Listings courtesy of MRED as distributed by MLS GRID. All Rights Reserved.
Bought with Katie Orsini • Baird & Warner

GET MORE INFORMATION





