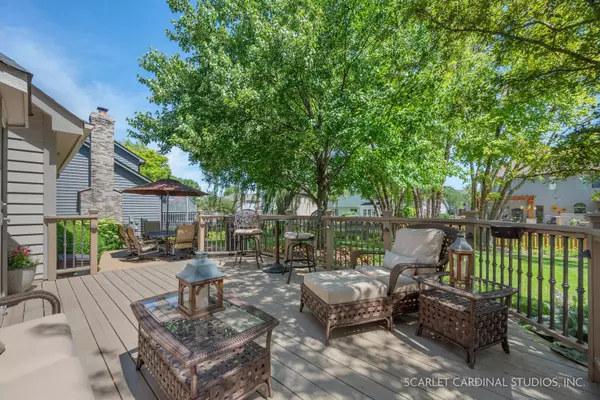$730,000
$700,000
4.3%For more information regarding the value of a property, please contact us for a free consultation.
3644 Eliot LN Naperville, IL 60564
4 Beds
3.5 Baths
2,833 SqFt
Key Details
Sold Price $730,000
Property Type Single Family Home
Sub Type Detached Single
Listing Status Sold
Purchase Type For Sale
Square Footage 2,833 sqft
Price per Sqft $257
Subdivision Ashbury
MLS Listing ID 11442018
Sold Date 08/12/22
Style Traditional
Bedrooms 4
Full Baths 3
Half Baths 1
HOA Fees $54/ann
Year Built 1992
Annual Tax Amount $11,714
Tax Year 2021
Lot Size 10,018 Sqft
Lot Dimensions 82.4X128.6X78.3X126.4
Property Description
Nestled within the mature trees & extensive landscape you will find this beautifully appointed Ashbury home on a quiet interior lot which has been lovingly cared for by its original owners with a list of recent improvements that will allow you no more effort than to unpack your bags! Ideally located - just a few blocks from Naperville School District #204 - Patterson Elementary School, the Amazing, Ashbury Pool & Clubhouse as well as surrounded by acres of Naperville Park District supported land including bike trails, a stock pond, a recently updated playground, tennis courts and more - everything you want for today's active lifestyles! The curb appeal is timeless but this is more than just a pretty face, this home offers a welcoming 2-story foyer to greet your guests with newly refinished oak hardwood floors that flow seamlessly into the kitchen. The open floor plan is perfect for your daily routine as well as for entertaining. Beyond the spacious room sizes, you will appreciate the attention to detail and added touches that flow consistently throughout the home. The connected living and dining rooms offer you the flexibility you need to spread out for larger gatherings while still being only steps away from the action. The 1st floor office is conveniently located toward the front on the main level offering you the quiet space one requires while working from home. Imagine cozying up in the family room at the end of the day to unwind with your favorite book by the impressive 2-story fireplace while enjoying the tranquil views of your private backyard or since summertime is finally here, head out to your tiered deck/paver patio and let the kids burn off that last bit of energy of the day in the roomy green space or maybe you'd prefer to head down to the finished basement for family game night! Offering an additional 1100 sq ft of finished space, there's room for all! Whether it's the game table of your choice or if you'd prefer, settle in and and binge your next favorite series in the media area while the kids finish up their homework a few feet away at their dedicated workstations - perfect for an extension of your home office or for E-Learning! The lower level was built with adult entertaining in mind as well. You will appreciate the wet bar area complete with custom secured cabinetry and built-in, glass enclosed wine rack offering plenty of seating at the bar with additional seating so you don't miss a minute of the big game! The convenience of a full bath and plenty of storage space completes this area and is sure to check all the boxes. At the end of the day, head up to one of the 4 bedrooms on the 2nd level. The Master suite is a true sanctuary and offers an adjacent flex space that can be used as you need it - music area, reading nook, additional office space, you choose! You will fall in love with the "spa-like" remodeled master bath and the extensive built-ins in the divided master closet. Bedroom 2 offers en-suite, private access to the second floor bath and the remaining two bedrooms offer views of the backyard which is gently lit every evening with extensive outdoor lighting. Hidden features you won't want to miss include a Full 2 1/2 car garage with a 6 ft bump out on the side, a sprinkler system, a newer smart - home alarm system and many additional new(ers) including a new tear-off roof (2020) , Gutters w Guards (2020), Windows (2019), HVAC system (2015) ,etc - ask your agent for the full and lengthy list of improvements . All of this and Neuqua Valley Attendance, walk to the YMCA, close to Naperville's 95th Street library, shopping , dining and theaters - You can have it all but don't wait for this is sure to be gone tomorrow. ( Original owners, this home has been a "pet-free" home)
Location
State IL
County Will
Area Naperville
Rooms
Basement Partial
Interior
Interior Features Vaulted/Cathedral Ceilings, Skylight(s), Bar-Wet, Hardwood Floors, First Floor Laundry, Walk-In Closet(s), Center Hall Plan, Open Floorplan, Some Carpeting, Special Millwork, Some Wood Floors, Drapes/Blinds, Granite Counters, Separate Dining Room
Heating Natural Gas
Cooling Central Air
Fireplaces Number 1
Fireplaces Type Gas Starter
Equipment Humidifier, Security System, CO Detectors, Ceiling Fan(s), Sump Pump, Sprinkler-Lawn, Backup Sump Pump;
Fireplace Y
Appliance Range, Microwave, Dishwasher, Refrigerator, Washer, Dryer, Disposal, Stainless Steel Appliance(s), Range Hood, Gas Oven, Range Hood
Laundry Gas Dryer Hookup, Sink
Exterior
Exterior Feature Deck, Brick Paver Patio
Parking Features Attached
Garage Spaces 2.0
Community Features Clubhouse, Park, Pool, Tennis Court(s), Lake, Sidewalks
Building
Lot Description Landscaped, Mature Trees, Level, Outdoor Lighting
Sewer Public Sewer
Water Public
New Construction false
Schools
Elementary Schools Patterson Elementary School
Middle Schools Gregory Middle School
High Schools Neuqua Valley High School
School District 204 , 204, 204
Others
HOA Fee Include Insurance, Clubhouse, Pool
Ownership Fee Simple w/ HO Assn.
Special Listing Condition None
Read Less
Want to know what your home might be worth? Contact us for a FREE valuation!

Our team is ready to help you sell your home for the highest possible price ASAP

© 2024 Listings courtesy of MRED as distributed by MLS GRID. All Rights Reserved.
Bought with Adrianne Han • Mega USA Properties, Inc.

GET MORE INFORMATION





