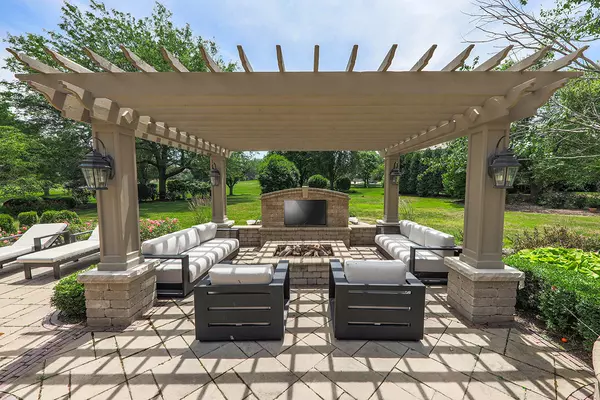$886,000
$859,000
3.1%For more information regarding the value of a property, please contact us for a free consultation.
4211 Legend CT Naperville, IL 60564
5 Beds
4 Baths
5,184 SqFt
Key Details
Sold Price $886,000
Property Type Single Family Home
Sub Type Detached Single
Listing Status Sold
Purchase Type For Sale
Square Footage 5,184 sqft
Price per Sqft $170
Subdivision White Eagle
MLS Listing ID 11443676
Sold Date 08/24/22
Bedrooms 5
Full Baths 3
Half Baths 2
Year Built 1994
Annual Tax Amount $20,376
Tax Year 2021
Lot Size 0.700 Acres
Lot Dimensions 110X105X122X69X53X184X80
Property Description
This Custom Built brick and cedar home is truly a Must See in exclusive White Eagle! Located on the 6th green with an almost 3/4 acre lot, 4211 Legend Court is a 5100 square foot private Oasis like no other. Starting with the completely remodeled kitchen by Air Room (custom cabinetry, large center island, stainless steel appliances: Sub Zero by Wolf refrigerator, Wolf Oven with four burners & griddle, professional-grade Wolf hood vented to the outside, Wolf microwave, Wolf steamer, convenient 2 drawer Bosch dishwasher) to the SUN DRENCHED sun room with built-in wine bar and wine refrigerator, designated dinette with custom cabinets and coffee station. The study has built-ins and is located at the rear of the home, perfect for the quiet you need when working. The first floor also is home to a formal living room, an oversized dining room, a huge family room, and large laundry and mud rooms. This home is a true five-bedroom (all on the 2nd floor) with three full baths up. Large master suite with views of the lush backyard, fireplace, and a private bath with a large walk-in closet. Note the large bedroom sizes, front & rear staircase, Four fireplaces, and high ceilings. The finished basement is perfect for everyone with a designated theater area, weight room, additional great room, and half bath. The backyard oasis makes this home an entertainer's dream! Custom Brick paver patio, pergola with fireplace & mounting for outside TV!. Eating Area and double jacuzzi.
Location
State IL
County Du Page
Area Naperville
Rooms
Basement Full
Interior
Interior Features Vaulted/Cathedral Ceilings, Skylight(s), Hot Tub, Bar-Dry, Bar-Wet, Hardwood Floors, First Floor Laundry, Built-in Features, Walk-In Closet(s), Bookcases
Heating Natural Gas
Cooling Central Air
Fireplaces Number 4
Fireplaces Type Wood Burning, Gas Log, Masonry, More than one
Equipment Humidifier, Security System, CO Detectors, Ceiling Fan(s), Sump Pump, Sprinkler-Lawn
Fireplace Y
Laundry Sink
Exterior
Exterior Feature Patio, Hot Tub, Brick Paver Patio
Parking Features Attached
Garage Spaces 3.0
Community Features Clubhouse, Park, Pool, Tennis Court(s), Curbs, Sidewalks
Building
Lot Description Cul-De-Sac, Golf Course Lot, Landscaped, Mature Trees
Sewer Public Sewer
Water Public
New Construction false
Schools
Elementary Schools White Eagle Elementary School
Middle Schools Still Middle School
High Schools Waubonsie Valley High School
School District 204 , 204, 204
Others
HOA Fee Include None
Ownership Fee Simple w/ HO Assn.
Special Listing Condition None
Read Less
Want to know what your home might be worth? Contact us for a FREE valuation!

Our team is ready to help you sell your home for the highest possible price ASAP

© 2024 Listings courtesy of MRED as distributed by MLS GRID. All Rights Reserved.
Bought with Penny O'Brien • Baird & Warner

GET MORE INFORMATION





