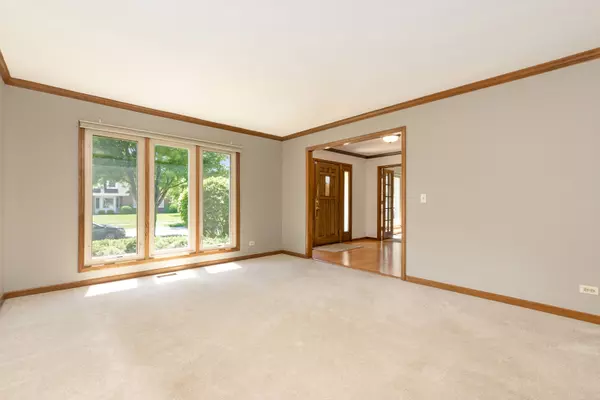$555,000
$559,000
0.7%For more information regarding the value of a property, please contact us for a free consultation.
3015 Bennett DR Naperville, IL 60564
5 Beds
2.5 Baths
2,623 SqFt
Key Details
Sold Price $555,000
Property Type Single Family Home
Sub Type Detached Single
Listing Status Sold
Purchase Type For Sale
Square Footage 2,623 sqft
Price per Sqft $211
Subdivision Ashbury
MLS Listing ID 11454880
Sold Date 09/14/22
Bedrooms 5
Full Baths 2
Half Baths 1
HOA Fees $54/ann
Year Built 1990
Annual Tax Amount $10,512
Tax Year 2021
Lot Size 10,890 Sqft
Lot Dimensions 54X26X134X116X124
Property Description
Welcome to luxury! This five-bedroom home boasts extra-large windows and skylights for plenty of natural lighting, crown molding for that elegant feel, hardwood flooring and updated kitchen and baths. A den on the first floor for those work-at-home times or convert it to a playroom with built-in shelving to hold tons of toys. There are four spacious bedrooms upstairs and one in the basement. Perfect for guests to have their own space. Primary has a walk-in closet. The bath is equipped with a relaxing jetted tub and stand alone walk-in shower. The yard is a paradise waiting to be used. Fenced in and perfect for entertaining on the deck which is complemented with a swing set. The kitchen was updated in 2018 and a new roof in 2021! Ashbury is a clubhouse community with a pool, swim team, bike trails and tennis courts. There is something for everyone. Let's not forget the sought-after Naperville 204 school district. Come see it today and make it yours tomorrow!
Location
State IL
County Will
Area Naperville
Rooms
Basement Partial
Interior
Interior Features Vaulted/Cathedral Ceilings, Skylight(s), Hardwood Floors, Built-in Features, Granite Counters
Heating Natural Gas
Cooling Central Air
Fireplaces Number 1
Fireplaces Type Wood Burning, Gas Starter
Equipment Humidifier, CO Detectors, Ceiling Fan(s), Sump Pump
Fireplace Y
Appliance Range, Microwave, Dishwasher, Refrigerator, Disposal
Laundry In Unit, Sink
Exterior
Exterior Feature Deck, Storms/Screens
Parking Features Attached
Garage Spaces 2.0
Community Features Clubhouse, Park, Pool, Tennis Court(s), Lake, Street Lights, Street Paved
Roof Type Asphalt
Building
Lot Description Cul-De-Sac, Fenced Yard
Sewer Public Sewer
Water Lake Michigan, Public
New Construction false
Schools
Elementary Schools Patterson Elementary School
Middle Schools Crone Middle School
High Schools Neuqua Valley High School
School District 204 , 204, 204
Others
HOA Fee Include Clubhouse, Pool
Ownership Fee Simple w/ HO Assn.
Special Listing Condition None
Read Less
Want to know what your home might be worth? Contact us for a FREE valuation!

Our team is ready to help you sell your home for the highest possible price ASAP

© 2024 Listings courtesy of MRED as distributed by MLS GRID. All Rights Reserved.
Bought with Timothy Kelly • Keller Williams Premiere Properties

GET MORE INFORMATION





