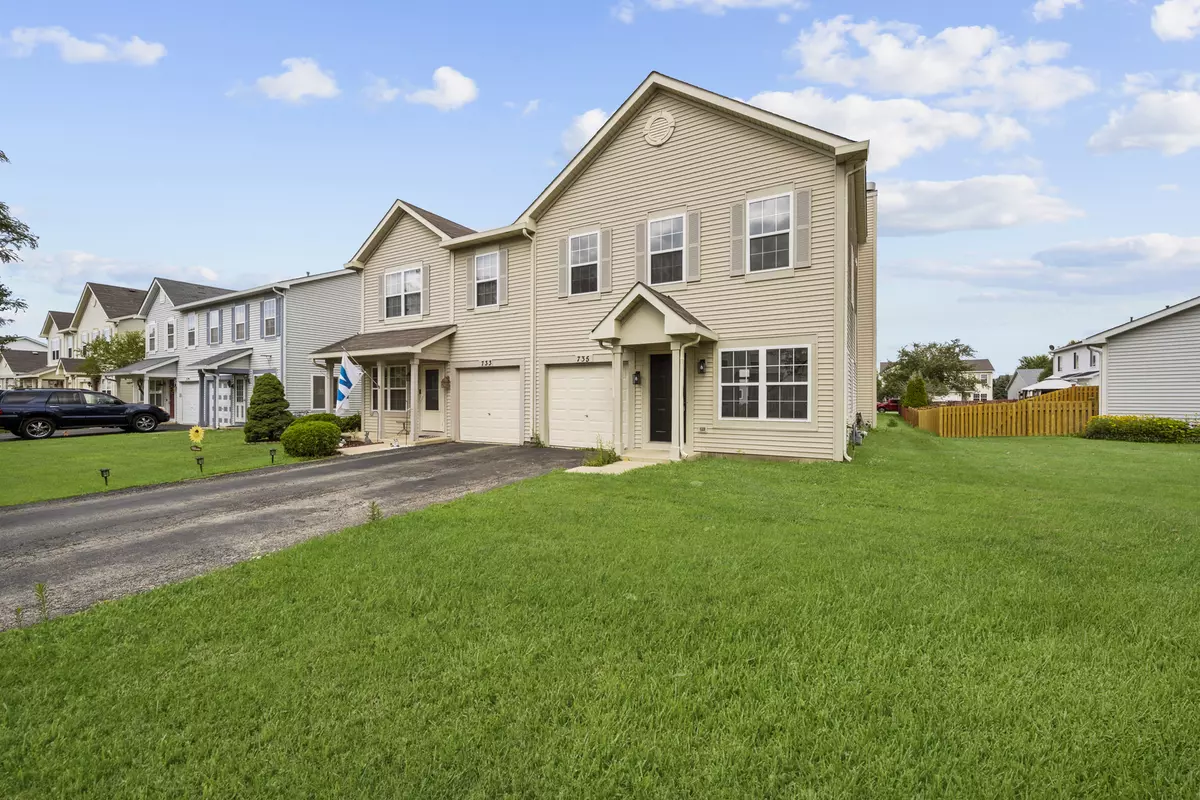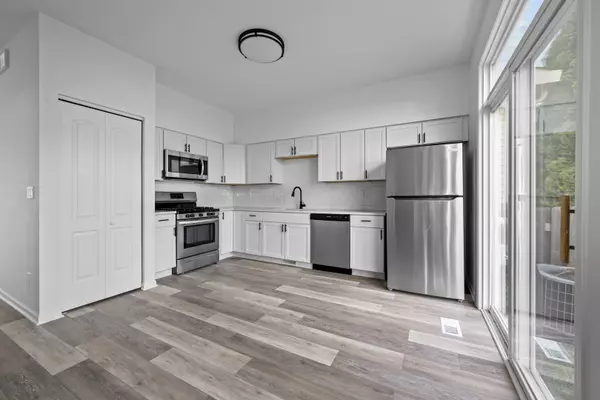$275,500
$265,000
4.0%For more information regarding the value of a property, please contact us for a free consultation.
735 S Shannon DR Romeoville, IL 60446
3 Beds
2.5 Baths
1,778 SqFt
Key Details
Sold Price $275,500
Property Type Single Family Home
Sub Type 1/2 Duplex
Listing Status Sold
Purchase Type For Sale
Square Footage 1,778 sqft
Price per Sqft $154
Subdivision Lakewood Falls
MLS Listing ID 11476405
Sold Date 09/12/22
Bedrooms 3
Full Baths 2
Half Baths 1
HOA Fees $35/mo
Rental Info Yes
Year Built 2003
Annual Tax Amount $4,988
Tax Year 2021
Lot Dimensions 33X107
Property Description
NOTHING TO DO BUT UNPACK YOUR BAGS!! Welcome home to this fully redone, 3 bedroom, 2 1/2 bath with loft...largest in the subdivision. All new flooring, freshly painted throughout. Updated bathrooms and kitchen are completely redone. New cabinetry in kitchen including all brand new stainless appliances and white quartz countertops with subway backsplash. Baths have been updated with new vanities, toilets and subway tile too! All new light fixtures. Master suite includes full bath and walk in closet. Laundry located on the second level. Fireplace and one car attached garage. Low assessments! Beautiful clubhouse with pool and convenient to shopping, schools and expressways. Come make this one yours! AGENT OWNED
Location
State IL
County Will
Area Romeoville
Rooms
Basement None
Interior
Interior Features Vaulted/Cathedral Ceilings, Second Floor Laundry, Laundry Hook-Up in Unit, Open Floorplan, Some Carpeting, Granite Counters
Heating Natural Gas, Forced Air
Cooling Central Air
Equipment Water-Softener Owned
Fireplace N
Appliance Range, Microwave, Dishwasher, Refrigerator, Stainless Steel Appliance(s), Gas Cooktop, Electric Oven
Laundry Gas Dryer Hookup, In Unit, Laundry Closet
Exterior
Parking Features Attached
Garage Spaces 1.0
Amenities Available Pool, Clubhouse
Roof Type Asphalt
Building
Story 2
Sewer Public Sewer
Water Public
New Construction false
Schools
Elementary Schools Richland Elementary School
Middle Schools Richland Elementary School
High Schools Lockport Township High School
School District 88A , 88A, 205
Others
HOA Fee Include Insurance, Clubhouse, Pool
Ownership Fee Simple w/ HO Assn.
Special Listing Condition None
Pets Allowed Cats OK, Dogs OK
Read Less
Want to know what your home might be worth? Contact us for a FREE valuation!

Our team is ready to help you sell your home for the highest possible price ASAP

© 2024 Listings courtesy of MRED as distributed by MLS GRID. All Rights Reserved.
Bought with Latesha Bullocks • Real People Realty

GET MORE INFORMATION





