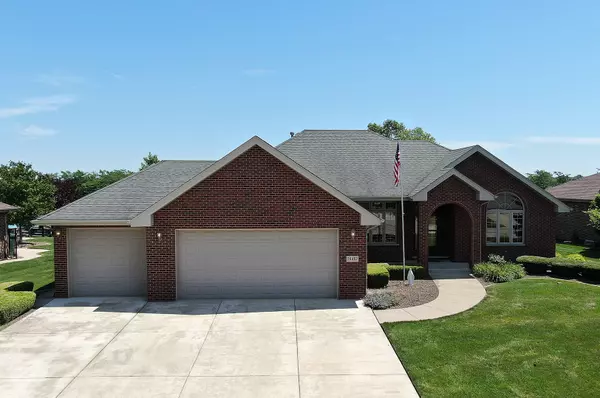$449,000
$449,000
For more information regarding the value of a property, please contact us for a free consultation.
24457 Arrowhead DR Manhattan, IL 60442
4 Beds
3 Baths
3,236 SqFt
Key Details
Sold Price $449,000
Property Type Single Family Home
Sub Type Detached Single
Listing Status Sold
Purchase Type For Sale
Square Footage 3,236 sqft
Price per Sqft $138
Subdivision White Feather
MLS Listing ID 11473142
Sold Date 09/15/22
Style Ranch
Bedrooms 4
Full Baths 3
HOA Fees $15/ann
Year Built 2007
Annual Tax Amount $9,810
Tax Year 2020
Lot Dimensions 124X136X58X132
Property Description
Nestled among the fields, in the White Feather Subdivision of Manhattan this RANCH home is a true "Custom Built" labor of love. A pond setting with covered front porch to greet guests, this solid brick home is stunning. Etched glass entry and tile work in the foyer; these "salt of the earth" owners definitely had a vision. Formal dining room with window seat and built-in shelving to showcase your treasures. Gleaming hardwoods in most of the main. Open concept, with decorative ceilings, skylight and architectural touches throughout. Bright and airy kitchen with white appliances, (including a double oven and trash compactor) tile backsplash and loads of cabinetry, with a breakfast bar and lit closet pantry. Adjacent family room for entertaining with soaring ceilings and stacked windows. True sunroom (not an addition) for larger family gatherings, office space or just to catch views of that backyard pond! Step out to your massive, maintenance free deck complete with automatic rolling sun shade to enjoy the outdoors. 3 spacious bedrooms on the main with a private, handicap-able ensuite featuring bench seating with storage and an extra long shower complete with hand rails, body spray and rain shower head, that is as elegant as it is functional. Private lower level access from garage to bonus 4th bedroom and bath. This would make a great tween bedroom, related living, guest retreat or home office. Remainder can be finished as desired or used for storage. Bring on the toys! Huge driveway to "Double XXL" 3-car, heated garage with cabinetry, epoxy floors, and both tall and wide oversized doors. Service door to backyard paver walkway that wraps around to deck. Pride in ownership is evident. Striving for success, this home is a harvested seed, planted from one family's vision. The flagpole in front is a great reminder that our best bounty is living the American dream.
Location
State IL
County Will
Area Manhattan/Wilton Center
Rooms
Basement Full
Interior
Interior Features Hardwood Floors, First Floor Bedroom, First Floor Laundry, First Floor Full Bath
Heating Natural Gas, Forced Air
Cooling Central Air
Equipment Humidifier, CO Detectors, Ceiling Fan(s), Sump Pump, Sprinkler-Lawn
Fireplace N
Appliance Double Oven, Microwave, Dishwasher, Refrigerator, Washer, Dryer
Laundry In Unit
Exterior
Exterior Feature Deck
Parking Features Attached
Garage Spaces 3.0
Community Features Lake, Curbs, Sidewalks, Street Lights, Street Paved
Roof Type Asphalt
Building
Lot Description Landscaped, Pond(s), Water View, Rear of Lot
Sewer Public Sewer
Water Public
New Construction false
Schools
High Schools Lincoln-Way West High School
School District 114 , 114, 210
Others
HOA Fee Include None
Ownership Fee Simple w/ HO Assn.
Special Listing Condition None
Read Less
Want to know what your home might be worth? Contact us for a FREE valuation!

Our team is ready to help you sell your home for the highest possible price ASAP

© 2024 Listings courtesy of MRED as distributed by MLS GRID. All Rights Reserved.
Bought with William Kornblum • Realty Executives Premier Illinois

GET MORE INFORMATION





