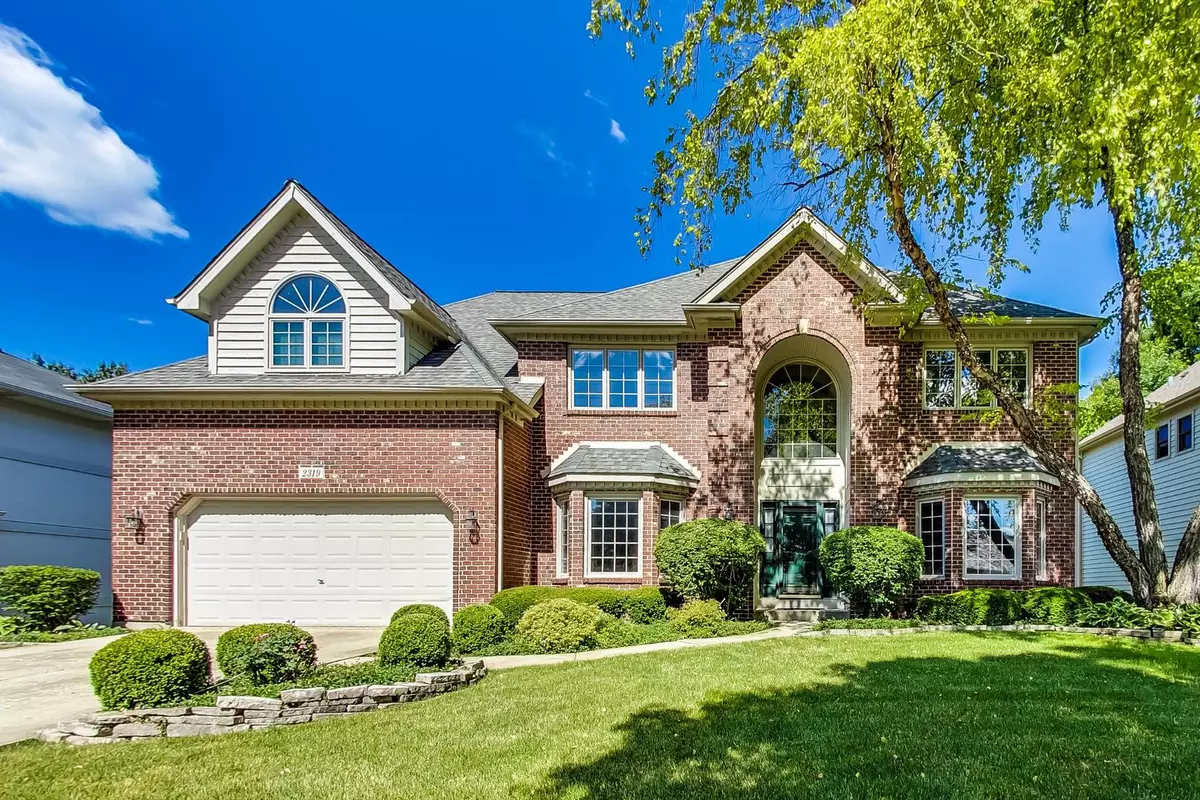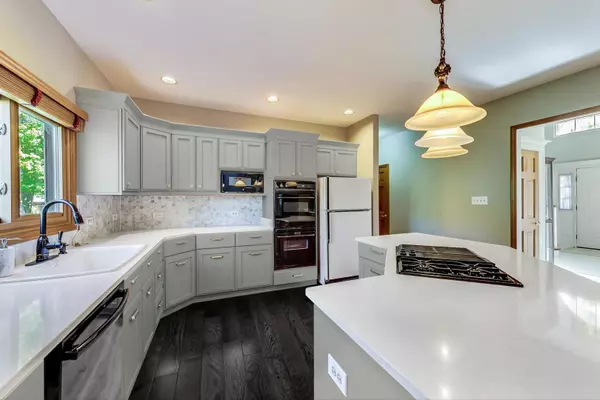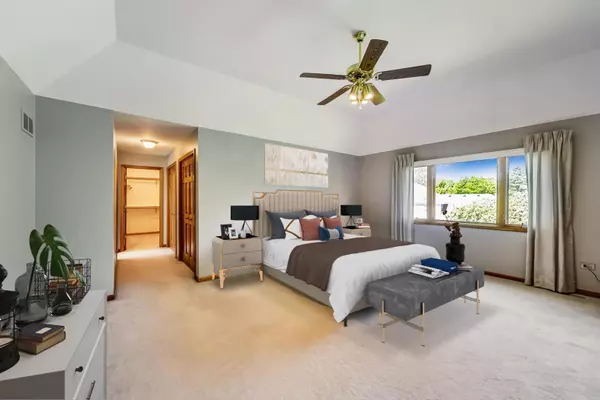$665,000
$675,000
1.5%For more information regarding the value of a property, please contact us for a free consultation.
2319 Gleneagles DR Naperville, IL 60565
4 Beds
2.5 Baths
3,572 SqFt
Key Details
Sold Price $665,000
Property Type Single Family Home
Sub Type Detached Single
Listing Status Sold
Purchase Type For Sale
Square Footage 3,572 sqft
Price per Sqft $186
Subdivision Brookwood Trace
MLS Listing ID 11466950
Sold Date 09/15/22
Style Traditional
Bedrooms 4
Full Baths 2
Half Baths 1
Year Built 1994
Annual Tax Amount $13,101
Tax Year 2021
Lot Size 1,045 Sqft
Lot Dimensions 75 X 137.1 X 75.1 X 132.1
Property Description
One of the Largest Homes in Brookwood Trace at over 3572 Square feet. There was great attention to detail when this was built, it's a Classic Red Brick & Cedar Home with 5 bay windows for enjoying the views, 2 car Garage, 9 foot or greater Ceilings, a 1st floor office, 2 story foyer with an illuminated oval coffered ceiling, hardwood floors, formal living & dining rooms. New Quartz counter tops and Backsplash in 2021 in the Kitchen with a large Kohler farmhouse sink. Two Story family room with skylights. Primary Bath is extra large with a double shower and double jacuzzi tub. 4 BIG BEDROOMS with tray ceilings and light/fans, 2 with WALK IN CLOSETS and an EXTRA hidden storage room off the front bedroom closet ready for your ideas. HUGE FULL BASEMENT- fully excavated even under the family room and roughed in plumbing for future ideas. Roof is 9 years old, deck just stained, Beautifully landscaped yard with nearby PLAYGROUNDS & PARKS! WALK TO KNOCH KNOLLS PARK & NATURE CENTER & miles of hiking & biking trails!
Location
State IL
County Will
Area Naperville
Rooms
Basement Full
Interior
Interior Features Vaulted/Cathedral Ceilings, Hardwood Floors, First Floor Laundry, Built-in Features, Walk-In Closet(s), Bookcases, Ceilings - 9 Foot, Coffered Ceiling(s), Open Floorplan, Some Carpeting, Special Millwork, Some Window Treatmnt
Heating Natural Gas
Cooling Central Air
Fireplaces Number 1
Fireplaces Type Wood Burning, Gas Starter
Equipment TV-Cable
Fireplace Y
Appliance Range, Microwave, Dishwasher, Refrigerator, Washer, Dryer, Disposal
Laundry Gas Dryer Hookup, In Unit, Sink
Exterior
Exterior Feature Deck
Parking Features Attached
Garage Spaces 2.0
Community Features Park, Curbs, Sidewalks, Street Lights, Street Paved
Roof Type Asphalt
Building
Lot Description Landscaped
Sewer Public Sewer
Water Lake Michigan
New Construction false
Schools
Elementary Schools Spring Brook Elementary School
Middle Schools Gregory Middle School
High Schools Neuqua Valley High School
School District 204 , 204, 204
Others
HOA Fee Include None
Ownership Fee Simple
Special Listing Condition None
Read Less
Want to know what your home might be worth? Contact us for a FREE valuation!

Our team is ready to help you sell your home for the highest possible price ASAP

© 2024 Listings courtesy of MRED as distributed by MLS GRID. All Rights Reserved.
Bought with Gloria Greuel • Su Familia Real Estate

GET MORE INFORMATION





