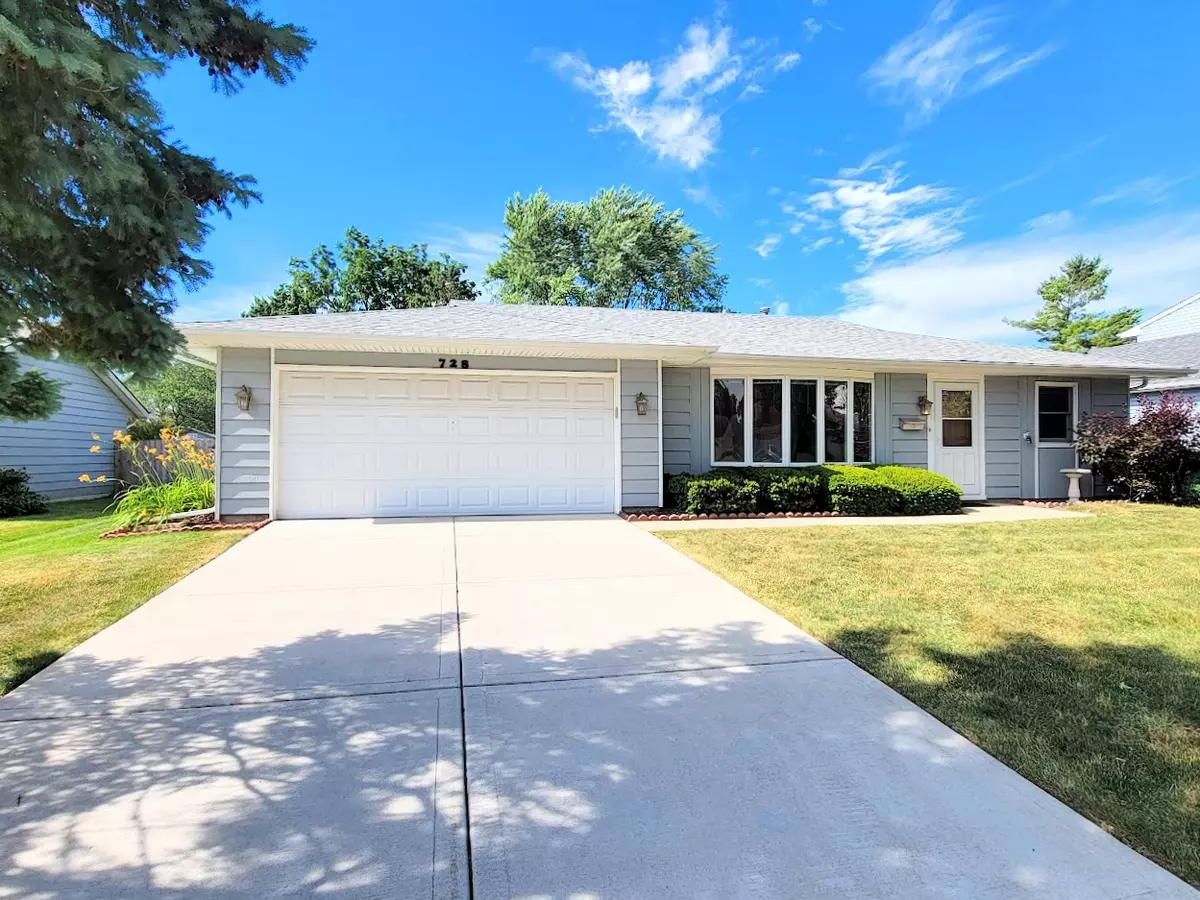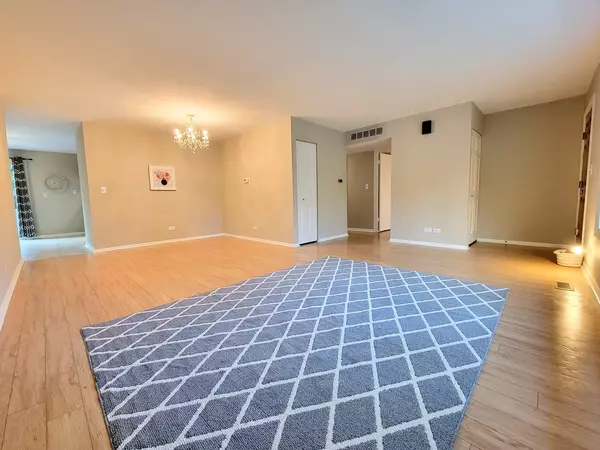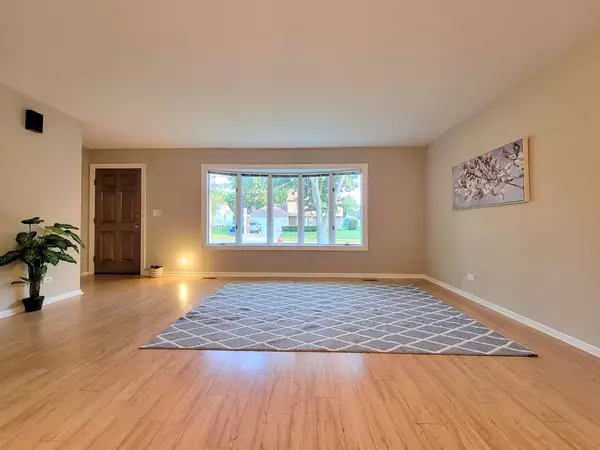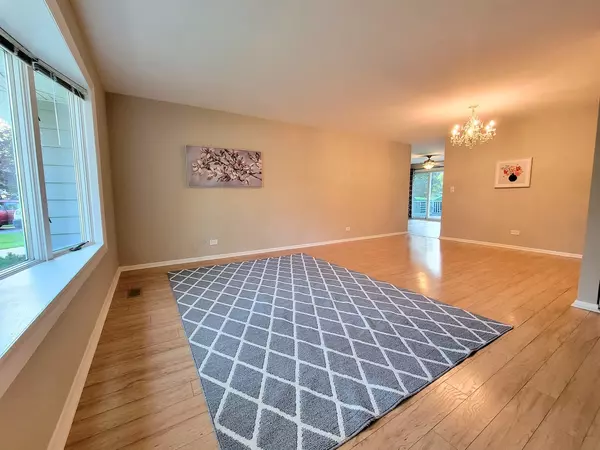$298,000
$312,500
4.6%For more information regarding the value of a property, please contact us for a free consultation.
728 Nassau DR Roselle, IL 60172
3 Beds
1.5 Baths
1,351 SqFt
Key Details
Sold Price $298,000
Property Type Single Family Home
Sub Type Detached Single
Listing Status Sold
Purchase Type For Sale
Square Footage 1,351 sqft
Price per Sqft $220
Subdivision Seasons Four
MLS Listing ID 11475526
Sold Date 09/29/22
Style Ranch
Bedrooms 3
Full Baths 1
Half Baths 1
HOA Fees $37/ann
Year Built 1977
Annual Tax Amount $6,431
Tax Year 2020
Lot Size 8,424 Sqft
Lot Dimensions 8276
Property Description
*** HIGHEST + BEST DUE SUN 7/31/22. DECISION MINDAY 8/1 AT 12PM *** BEAUTIFUL, CLEAN & MOVE-IN READY RANCH IN ONE OF THE MOST SCENIC NEIGHBORHOODS OF ROSELLE JUST MIN TO DOWNTOWN ROSELLE, METRA, LAKE PARK HIGH SCHOOL, CLAUS PARK REC AREA, AND MUCH MORE. 3 BEDROOMS 1.1 BATH // LIVING ROOM, FAMILY ROOM AND ALL OF THE BEDROOMS OFFER UPGRADED WOOD LAMINATE FLOORING// PRIMARY BEDROOM W/POWDER ROOM AND WALK-IN-CLOSET // EAT-IN KITCHEN W/ BREAKFAST BAR, AND WINDOW OVERLOOKING A LARGE AND VERY PRETTY FENCED YARD // SPACIOUS FAMILY ROOM IN REAR OF HOME // EXTRA DEEP 2 CAR GARAGE // Pergo floor 2013 // Bathrooms 2013 // Windows 2002 // Siding 2003 // Roof 2011 // AC 2011 // Furnace 2016 // Water Heater 2010 // Microwave 2005 // Washer/Dryer 2007 // Dishwasher 2008 // Driveway 2016 // A PLEASURE TO SHOW.
Location
State IL
County Du Page
Area Keeneyville / Roselle
Rooms
Basement None
Interior
Interior Features Wood Laminate Floors, First Floor Bedroom, First Floor Laundry, First Floor Full Bath, Walk-In Closet(s), Open Floorplan
Heating Natural Gas, Forced Air
Cooling Central Air
Equipment TV-Cable, CO Detectors, Ceiling Fan(s)
Fireplace N
Appliance Range, Microwave, Dishwasher, Refrigerator, Washer, Dryer, Disposal
Laundry Gas Dryer Hookup, In Unit, Laundry Closet
Exterior
Exterior Feature Patio
Parking Features Attached
Garage Spaces 2.0
Community Features Clubhouse, Park, Pool, Curbs, Sidewalks, Street Lights, Street Paved
Roof Type Asphalt
Building
Lot Description Fenced Yard, Level
Sewer Public Sewer
Water Lake Michigan, Public
New Construction false
Schools
Elementary Schools Erickson Elementary School
Middle Schools Westfield Middle School
High Schools Lake Park High School
School District 13 , 13, 108
Others
HOA Fee Include Clubhouse, Pool
Ownership Fee Simple
Special Listing Condition None
Read Less
Want to know what your home might be worth? Contact us for a FREE valuation!

Our team is ready to help you sell your home for the highest possible price ASAP

© 2024 Listings courtesy of MRED as distributed by MLS GRID. All Rights Reserved.
Bought with Larry Reedy • L.W. Reedy Real Estate

GET MORE INFORMATION





