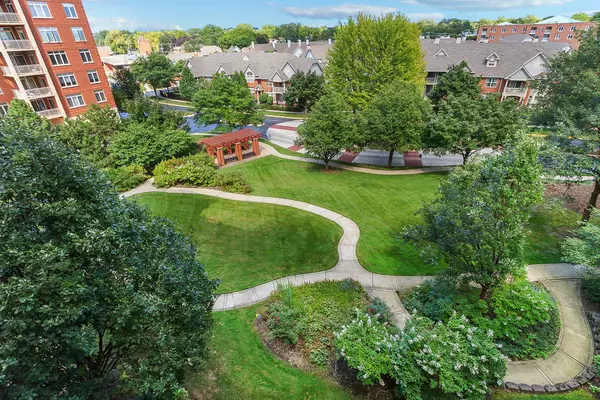$375,000
$399,000
6.0%For more information regarding the value of a property, please contact us for a free consultation.
8400 Callie AVE #407 Morton Grove, IL 60053
3 Beds
2 Baths
1,944 SqFt
Key Details
Sold Price $375,000
Property Type Condo
Sub Type Condo
Listing Status Sold
Purchase Type For Sale
Square Footage 1,944 sqft
Price per Sqft $192
Subdivision Woodlands Of Morton Grove
MLS Listing ID 11616541
Sold Date 09/30/22
Bedrooms 3
Full Baths 2
HOA Fees $561/mo
Year Built 2002
Annual Tax Amount $3,003
Tax Year 2020
Lot Dimensions INTEGRAL
Property Description
"Rare 3 Bedroom" - Woodlands of Morton Grove! Superbly located on east side of building enjoying the fabulous morning sun. Move in condition (new carpet in BRS & new paint thru-out). 8'8" high ceilings w/transom windows for extra light. Lovely eat in size kitchen w/42" cabinets. 18' primary BR w/2 walk in closets & huge bath w/soaker tub & separate shower stall. Rare split floor plan w/2 other BRS, bath & laundry room on opposite side for extra privacy and quiet enjoyment. Note the upscale and dramatic two story lobby w/ two elevators, indoor heated garage (space # 78) w/adjacent 12' x 10' storage room plus a handy separate storage locker on 4th floor. Enjoy numerous amenities, exercise room, party room and the fabulous secure, quiet and well managed Woodlands lifestyle.
Location
State IL
County Cook
Area Morton Grove
Rooms
Basement None
Interior
Interior Features Elevator, Wood Laminate Floors, Heated Floors, Laundry Hook-Up in Unit, Storage, Walk-In Closet(s)
Heating Forced Air, Radiant
Cooling Central Air
Fireplace N
Appliance Range, Microwave, Dishwasher, Refrigerator, Washer, Dryer
Exterior
Exterior Feature Balcony, Storms/Screens
Garage Attached
Garage Spaces 1.0
Amenities Available Elevator(s), Exercise Room, Storage, On Site Manager/Engineer, Party Room, Elevator(s), Intercom, School Bus
Waterfront false
Building
Lot Description Common Grounds, Landscaped
Story 6
Sewer Public Sewer
Water Lake Michigan
New Construction false
Schools
Elementary Schools Park View Elementary School
Middle Schools Park View Elementary School
High Schools Niles West High School
School District 70 , 70, 219
Others
HOA Fee Include Heat, Water, Parking, Insurance, Exercise Facilities, Exterior Maintenance, Lawn Care, Scavenger, Snow Removal
Ownership Condo
Special Listing Condition List Broker Must Accompany
Pets Description Cats OK, Dogs OK, Number Limit, Size Limit
Read Less
Want to know what your home might be worth? Contact us for a FREE valuation!

Our team is ready to help you sell your home for the highest possible price ASAP

© 2024 Listings courtesy of MRED as distributed by MLS GRID. All Rights Reserved.
Bought with Stephanie Weber • Starting Point Realty Inc

GET MORE INFORMATION





