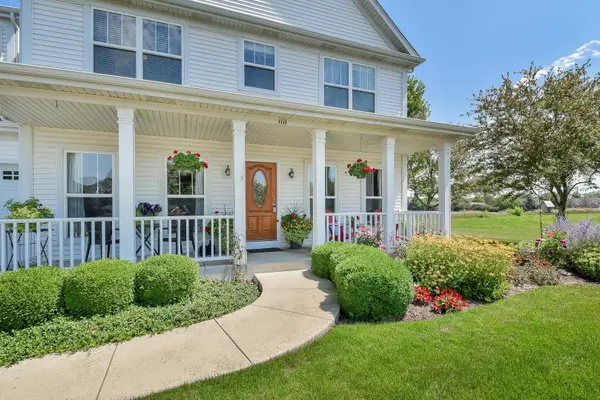$440,000
$439,000
0.2%For more information regarding the value of a property, please contact us for a free consultation.
1111 Collins DR Elburn, IL 60119
4 Beds
2.5 Baths
2,914 SqFt
Key Details
Sold Price $440,000
Property Type Single Family Home
Sub Type Detached Single
Listing Status Sold
Purchase Type For Sale
Square Footage 2,914 sqft
Price per Sqft $150
Subdivision Prairie Valley North
MLS Listing ID 11483067
Sold Date 10/05/22
Style Traditional
Bedrooms 4
Full Baths 2
Half Baths 1
Year Built 2001
Annual Tax Amount $9,383
Tax Year 2021
Lot Size 0.270 Acres
Lot Dimensions 49.84X55.04X133.76X90.25X98.54
Property Description
Country feel with all the conveniences of being close to town! You'll enjoy views that are second to none from this outstanding Elburn home which is situated on a beautiful lot that backs to farmland. The landscape is a dream! This spacious home has an open feel with a large kitchen that overlooks the family room, a separate dining room and an office with French doors for added privacy. The floorplan is very flexible to meet your family's needs, with four bedrooms upstairs (including the large primary suite) and an additional bonus room that could easily be used as bedroom #5, a large playroom, or a gym. The possibilities continue with the walkup attic! This is an amazing space that is begging to be finished. It has windows on all sides and tons of natural light - Game room, craft room, place for the kids to hang out, or the home office of your dreams...you decide! The hardwood floors were refinished in 2017, and a new roof, gutters and garage doors were installed in 2020. The furnace is brand new and was installed in 2022. The unfinished (deep pour) basement has roughed in plumbing for a potential bathroom and will accommodate all your storage needs. This is a wonderful home in a great location with close proximity to downtown Elburn and many parks and Forest Preserve areas. You'll also find some of the best apple orchards and farms around. Start making memories at 1111 Collins Drive!
Location
State IL
County Kane
Area Elburn
Rooms
Basement Full
Interior
Heating Natural Gas, Forced Air
Cooling Central Air
Fireplaces Number 1
Fireplaces Type Wood Burning, Gas Starter
Equipment Water-Softener Rented, Ceiling Fan(s), Sump Pump, Backup Sump Pump;
Fireplace Y
Appliance Range, Microwave, Dishwasher, Refrigerator, Washer, Dryer, Disposal, Water Softener Rented
Exterior
Parking Features Attached
Garage Spaces 2.5
Community Features Park, Curbs, Sidewalks, Street Lights, Street Paved
Building
Lot Description Landscaped, Pond(s)
Sewer Public Sewer
Water Public
New Construction false
Schools
Elementary Schools John Stewart Elementary School
Middle Schools Kaneland Middle School
High Schools Kaneland High School
School District 302 , 302, 302
Others
HOA Fee Include None
Ownership Fee Simple
Special Listing Condition None
Read Less
Want to know what your home might be worth? Contact us for a FREE valuation!

Our team is ready to help you sell your home for the highest possible price ASAP

© 2024 Listings courtesy of MRED as distributed by MLS GRID. All Rights Reserved.
Bought with Carie Holzl • Keller Williams Inspire - Geneva

GET MORE INFORMATION





