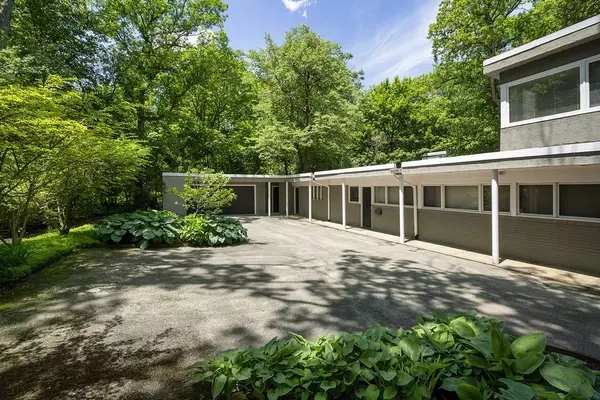$1,875,000
$1,995,000
6.0%For more information regarding the value of a property, please contact us for a free consultation.
1040 Sheridan RD Glencoe, IL 60022
5 Beds
3.5 Baths
3,641 SqFt
Key Details
Sold Price $1,875,000
Property Type Single Family Home
Sub Type Detached Single
Listing Status Sold
Purchase Type For Sale
Square Footage 3,641 sqft
Price per Sqft $514
MLS Listing ID 11436916
Sold Date 10/14/22
Style Contemporary
Bedrooms 5
Full Baths 3
Half Baths 1
Year Built 1958
Annual Tax Amount $30,552
Tax Year 2020
Lot Size 1.040 Acres
Lot Dimensions 188 X 103 X 96 X 83 X 187 X 135 X 46
Property Description
Mid-Century Modern Home in East Glencoe, well-shielded from Sheridan Road, and a short stroll from the Lake, beach & town on over 1 acre of land, with glorious ravine views of nature. Incredibly private location, ensconced in mature trees, with plenty of table land. Existing home has over 3600 sq ft of open floor-plan. Large-scale rooms and floor-to-ceiling windows, all focused on the spacious yard with brick-paver patio and ravine. Hardwood floors throughout most of 1st floor. Home was updated and expanded by Architect Paul Konstant in '86. Home in good condition, but needs updating. Could be a great project, and with 1st floor bedroom & full bath plus adjacent space, could easily be converted to a 1st floor owner's suite. 4 Bedrooms and 2 baths upstairs. Owners suite features study, generous bedroom with large windows focused on nature, and a compartmentalized bathroom with double-sink vanity, deep whirlpool tub & separate steam shower (both sold "as is") and 2 generous walk-in closets. 2 1/2 car attached garage. Also could be a fantastic site for building your new dream home of up to approx. 11,400 sq ft of gross floor area per the Village of Glencoe! Possibility of 2-home subdivision also exists (please verify with the Village directly). Approximately 7/10th's of a mile to town & beach. Opportunity knocks!
Location
State IL
County Cook
Area Glencoe
Rooms
Basement Partial
Interior
Interior Features Skylight(s), Sauna/Steam Room, Hardwood Floors, First Floor Bedroom, First Floor Laundry, First Floor Full Bath, Built-in Features, Walk-In Closet(s), Open Floorplan, Some Carpeting, Dining Combo
Heating Natural Gas, Forced Air, Zoned
Cooling Central Air, Zoned
Fireplaces Number 2
Fireplaces Type Wood Burning, Gas Log
Fireplace Y
Appliance Double Oven, Dishwasher, Refrigerator, Washer, Dryer, Disposal, Range Hood, Wall Oven
Laundry Sink
Exterior
Exterior Feature Balcony, Patio, Brick Paver Patio
Parking Features Attached
Garage Spaces 2.1
Community Features Park, Tennis Court(s), Lake, Curbs, Sidewalks, Street Lights, Street Paved
Roof Type Rubber
Building
Lot Description Irregular Lot, Wooded, Mature Trees, Backs to Open Grnd, Backs to Trees/Woods
Sewer Public Sewer, Sewer-Storm
Water Lake Michigan, Public
New Construction false
Schools
Elementary Schools South Elementary School
Middle Schools Central School
High Schools New Trier Twp H.S. Northfield/Wi
School District 35 , 35, 203
Others
HOA Fee Include None
Ownership Fee Simple
Special Listing Condition Exclusions-Call List Office, List Broker Must Accompany
Read Less
Want to know what your home might be worth? Contact us for a FREE valuation!

Our team is ready to help you sell your home for the highest possible price ASAP

© 2024 Listings courtesy of MRED as distributed by MLS GRID. All Rights Reserved.
Bought with Sophia Klopas • Berkshire Hathaway HomeServices Chicago

GET MORE INFORMATION





