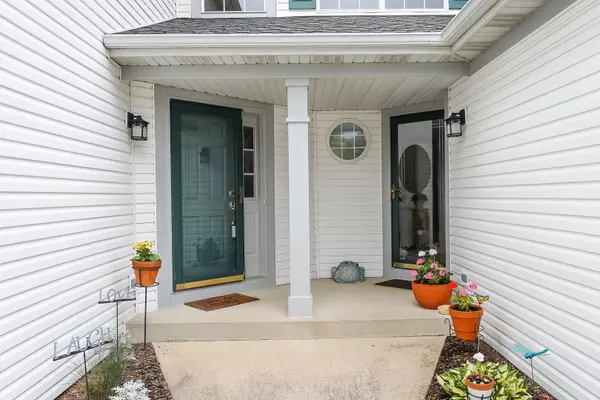$274,000
$279,900
2.1%For more information regarding the value of a property, please contact us for a free consultation.
1280 Horseshoe CT Bartlett, IL 60103
2 Beds
2.5 Baths
Key Details
Sold Price $274,000
Property Type Townhouse
Sub Type Townhouse-2 Story
Listing Status Sold
Purchase Type For Sale
Subdivision Woodland Hills
MLS Listing ID 11614640
Sold Date 10/17/22
Bedrooms 2
Full Baths 2
Half Baths 1
HOA Fees $305/mo
Rental Info Yes
Year Built 1997
Annual Tax Amount $6,291
Tax Year 2021
Lot Dimensions 27X106X26X112
Property Description
This lovely and spacious 2-story townhome with a large full Finished Basement is move-in ready! Right through the door there are Gorgeous Hardwood floors that flow thru the Foyer, Kitchen & Powder Room, giving the first floor a very Elegant Feel. As you walk into the Living Room you'll find Expansive High Vaulted Ceilings with windows that bring a lot of Natural Light into the home. The Formal Dining room features Sliding Glass doors leading to the Patio, perfect for your morning coffee! Eat-in Kitchen boasts Granite Counter tops, loads of cabinets, island, and reverse osmosis system. Master Suite w/vaulted ceiling, walk-in closet & ensuite Bath w/dual sink vanity & linen closet. Basement has a Family Rm with sink ready to your bar, office, loads of storage and battery backup sump pump. Other great features includes: Convenient second floor laundry, New carpeting (8-22)2story foyer, loft great for 2nd office or workspace, attached 2 car garage, private cul-de-sac lot and amazing subdivision with bike path, lakes, 2 parks and so much more! Don't miss out!!!
Location
State IL
County Du Page
Area Bartlett
Rooms
Basement Full
Interior
Interior Features Vaulted/Cathedral Ceilings, Bar-Wet
Heating Natural Gas, Forced Air
Cooling Central Air
Equipment Ceiling Fan(s), Sump Pump
Fireplace N
Appliance Microwave, Dishwasher, Refrigerator, Washer, Dryer, Disposal
Exterior
Exterior Feature Patio
Parking Features Attached
Garage Spaces 2.0
Amenities Available Ceiling Fan, Patio
Roof Type Asphalt
Building
Lot Description Cul-De-Sac, Landscaped, Pond(s), Mature Trees, Sidewalks, Streetlights
Story 2
Sewer Public Sewer
Water Public
New Construction false
Schools
Elementary Schools Wayne Elementary School
Middle Schools Kenyon Woods Middle School
High Schools South Elgin High School
School District 46 , 46, 46
Others
HOA Fee Include Exterior Maintenance, Lawn Care, Scavenger, Snow Removal, Other
Ownership Fee Simple w/ HO Assn.
Special Listing Condition None
Pets Allowed Cats OK, Dogs OK
Read Less
Want to know what your home might be worth? Contact us for a FREE valuation!

Our team is ready to help you sell your home for the highest possible price ASAP

© 2024 Listings courtesy of MRED as distributed by MLS GRID. All Rights Reserved.
Bought with Non Member • NON MEMBER

GET MORE INFORMATION





