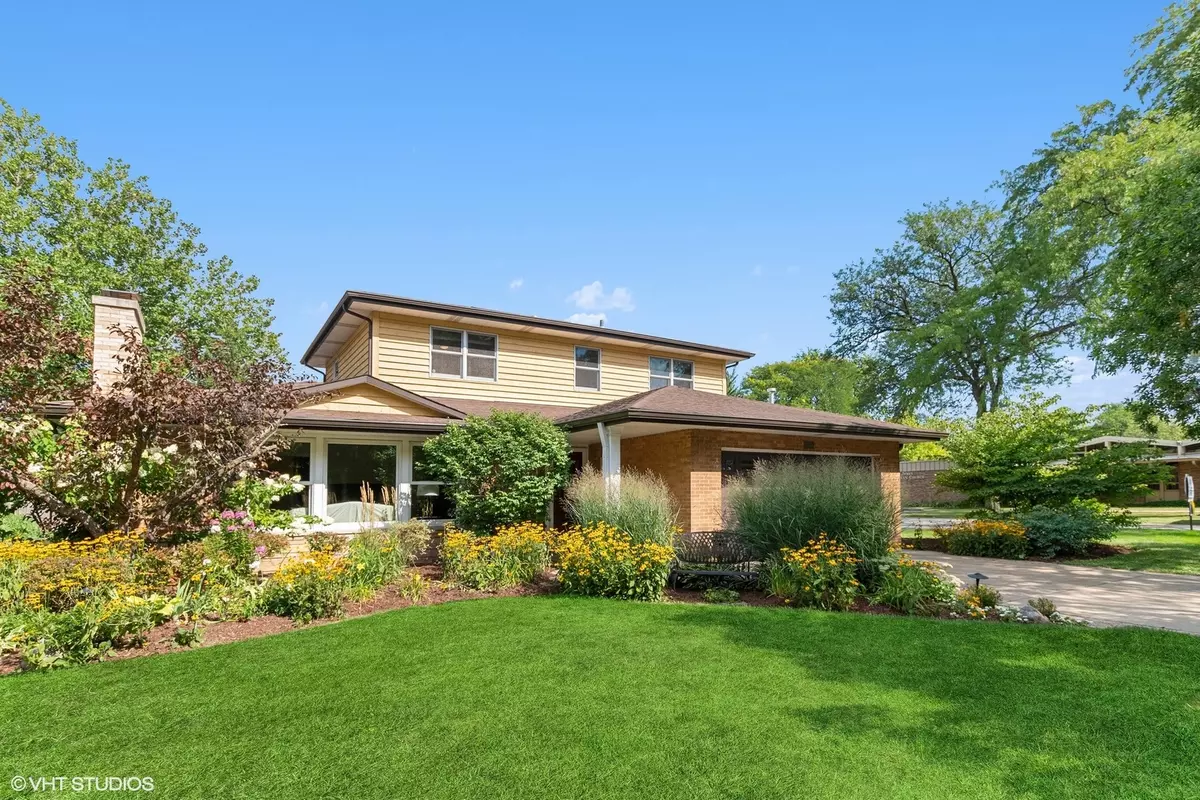$750,000
$779,000
3.7%For more information regarding the value of a property, please contact us for a free consultation.
5121 Johnson AVE Western Springs, IL 60558
5 Beds
3.5 Baths
2,412 SqFt
Key Details
Sold Price $750,000
Property Type Single Family Home
Sub Type Detached Single
Listing Status Sold
Purchase Type For Sale
Square Footage 2,412 sqft
Price per Sqft $310
Subdivision Springdale
MLS Listing ID 11482803
Sold Date 10/19/22
Style Tri-Level
Bedrooms 5
Full Baths 3
Half Baths 1
Year Built 1967
Annual Tax Amount $12,091
Tax Year 2020
Lot Dimensions 53X18X109X65X123
Property Sub-Type Detached Single
Property Description
This expanded 5 bedroom home has all the space you'll need over four levels! On the main level, updated eat-in kitchen with all new stainless steel appliances, living room w/fireplace, dining room, powder room, mudroom lockers and access to the beautiful patio and private fenced backyard. 2nd floor has 3 generous bedrooms and a bath. The top floor has two more bedrooms, including the large private primary suite with walk-in closet. The lower level walks out to the yard and contains the laundry room, a huge family room and full bath. This level could double for in-law space, if needed. Don't worry about storage, there is an unfinished side to the basement, a heated, two-car, attached garage and storage shed. Please take note of the beautiful landscaping with lighting throughout. Located on a cul-de-sac at the end of the block creating plenty of places to play. A stone's throw from Springdale Park and 1 mile from downtown Western Springs, this location has it all.
Location
State IL
County Cook
Area Western Springs
Rooms
Basement Walkout
Interior
Interior Features Hardwood Floors, In-Law Arrangement, Walk-In Closet(s)
Heating Natural Gas
Cooling Central Air
Fireplaces Number 1
Fireplaces Type Gas Log
Fireplace Y
Appliance Range, Microwave, Dishwasher, Refrigerator, Washer, Dryer, Stainless Steel Appliance(s), Wine Refrigerator
Laundry Sink
Exterior
Exterior Feature Patio, Fire Pit
Parking Features Attached
Garage Spaces 2.0
Community Features Park, Curbs, Sidewalks, Street Lights, Street Paved
Building
Sewer Public Sewer
Water Community Well
New Construction false
Schools
High Schools Lyons Twp High School
School District 106 , 106, 204
Others
HOA Fee Include None
Ownership Fee Simple
Special Listing Condition None
Read Less
Want to know what your home might be worth? Contact us for a FREE valuation!

Our team is ready to help you sell your home for the highest possible price ASAP

© 2025 Listings courtesy of MRED as distributed by MLS GRID. All Rights Reserved.
Bought with Deidre Rudich • d'aprile properties
GET MORE INFORMATION





