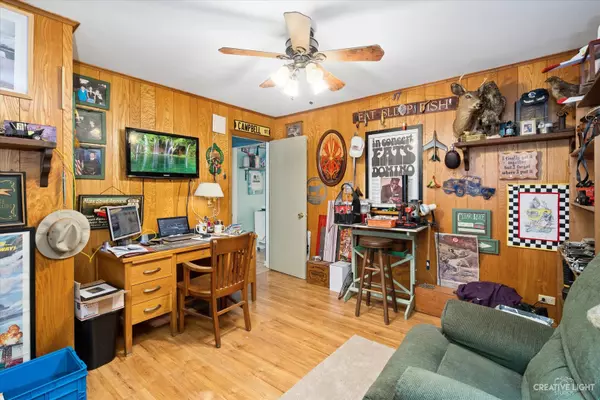$280,000
$284,000
1.4%For more information regarding the value of a property, please contact us for a free consultation.
35W070 Crescent DR Dundee, IL 60118
4 Beds
2 Baths
1,536 SqFt
Key Details
Sold Price $280,000
Property Type Single Family Home
Sub Type Detached Single
Listing Status Sold
Purchase Type For Sale
Square Footage 1,536 sqft
Price per Sqft $182
Subdivision Lundstrom Manor
MLS Listing ID 11467750
Sold Date 10/18/22
Style Ranch
Bedrooms 4
Full Baths 2
Year Built 1962
Annual Tax Amount $6,600
Tax Year 2021
Lot Size 0.488 Acres
Lot Dimensions 122X173X123X175
Property Description
FANTASTIC, RANCH IN GREAT LOCATION!! 4 BR, 2 FULL BATH home located right off route 31 for great convenience yet it feels like a rural location! Home is tucked away in a mature wooded neighborhood and backs up to an open field for privacy! Bring all your hobbies to this huge four car tandem attached garage! Walk right into your spacious living room! Kitchen feature tons of cabinet space and an eating area! Four good size bedrooms including a master suite all located on the main level! Huge unfinished basement for plenty of storage or for you to bring you ideas! Don't forget to check out the 3D tour!
Location
State IL
County Kane
Area Dundee / East Dundee / Sleepy Hollow / West Dundee
Rooms
Basement Full
Interior
Interior Features Hardwood Floors, Wood Laminate Floors
Heating Natural Gas, Forced Air
Cooling Central Air
Equipment Water-Softener Owned, TV-Cable, Ceiling Fan(s), Fan-Attic Exhaust, Fan-Whole House, Sump Pump, Generator
Fireplace N
Appliance Range, Dishwasher, Refrigerator, Washer, Dryer
Laundry Sink
Exterior
Exterior Feature Deck, Patio, Porch
Parking Features Attached
Garage Spaces 4.0
Community Features Street Paved
Roof Type Asphalt
Building
Sewer Septic-Private
Water Private Well
New Construction false
Schools
Elementary Schools Westfield Community School
Middle Schools Westfield Community School
High Schools H D Jacobs High School
School District 300 , 300, 300
Others
HOA Fee Include None
Ownership Fee Simple
Special Listing Condition None
Read Less
Want to know what your home might be worth? Contact us for a FREE valuation!

Our team is ready to help you sell your home for the highest possible price ASAP

© 2024 Listings courtesy of MRED as distributed by MLS GRID. All Rights Reserved.
Bought with Joy Pyszka • Berkshire Hathaway HomeServices Starck Real Estate

GET MORE INFORMATION





