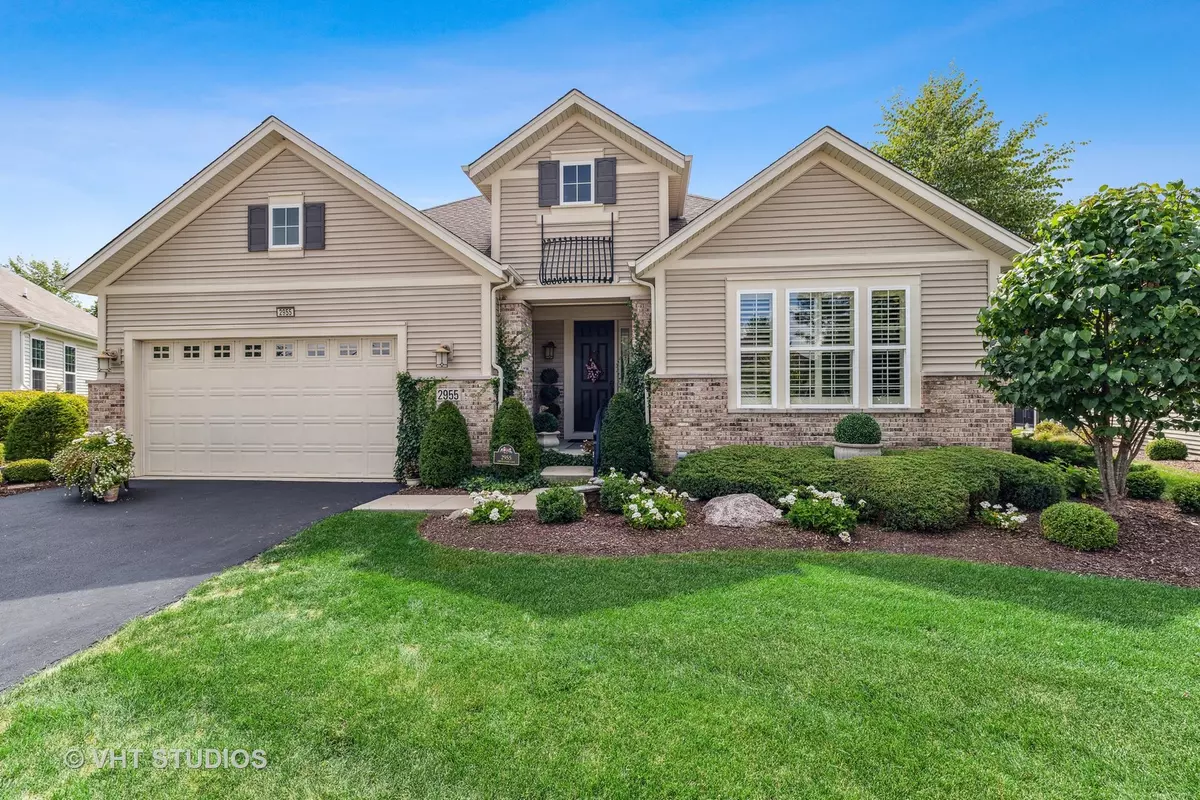$695,000
$714,900
2.8%For more information regarding the value of a property, please contact us for a free consultation.
2955 Chevy Chase LN Naperville, IL 60564
2 Beds
2.5 Baths
2,764 SqFt
Key Details
Sold Price $695,000
Property Type Single Family Home
Sub Type Detached Single
Listing Status Sold
Purchase Type For Sale
Square Footage 2,764 sqft
Price per Sqft $251
Subdivision Carillon Club
MLS Listing ID 11623335
Sold Date 10/28/22
Style Ranch
Bedrooms 2
Full Baths 2
Half Baths 1
Year Built 2013
Annual Tax Amount $11,894
Tax Year 2021
Lot Size 10,454 Sqft
Lot Dimensions 10291
Property Description
Prepare to be CAPTIVATED - This home is TRULY ONE OF A KIND - CUSTOM - MAJESTIC & LUXURIOUS EXPANDED SMITHSONIAN Ranch Home with a GRAND OPEN FLOOR PLAN awaits you @ The CARILON CLUB - Naperville's Only 55+ Active Resort Style Community. If you Desire & Value OUTSTANDING INTERIOR DETAILS, THIS IS THE HOME FOR YOU!!! This LIKE NEW DISTINCTIVE HOME was built in 2013 and has over 2700+ square feet. This home is set on an oversized premium lot with an easy quick walk to the clubhouse, Tennis courts, indoor & outdoor pools, billiards room, card room, library & more. This Smithsonian, is like no other in the community, TURLY CUSTOM BUILT FROM TOP to BOTTOM - a custom designed vaulted ceiling in the living areas of the home, custom kitchen cabinets with interior and exterior lighting, SS appliances, farmers sink, double oven - this kitchen has it all. A custom wood-burning (with gas start) fireplace in the living room will warm your heart. The master suite is outstanding with tub; shower, custom vanity, granite etc. A second bedroom with in-suite bath and the den/office is directly adjacent. Custom stair railings to the unfinished basement. The dinning room has built-in buffet cabinets with custom wood top. A backyard to die for! Very private with over 10,000 sq. ft. of land, one of the largest in the Carillon. So many features and not enough space to mention - you MUST see it to understand its value. See floor plan in additional information.
Location
State IL
County Will
Area Naperville
Rooms
Basement Partial
Interior
Interior Features Vaulted/Cathedral Ceilings, Hardwood Floors, First Floor Bedroom, First Floor Laundry, First Floor Full Bath, Walk-In Closet(s), Ceiling - 10 Foot, Open Floorplan, Some Carpeting, Special Millwork, Some Window Treatmnt, Drapes/Blinds, Granite Counters, Separate Dining Room
Heating Natural Gas, Forced Air
Cooling Central Air
Fireplaces Number 1
Fireplaces Type Wood Burning, Gas Starter
Equipment Humidifier
Fireplace Y
Appliance Double Oven, Microwave, Dishwasher, Refrigerator, Washer, Dryer, Disposal, Stainless Steel Appliance(s), Cooktop, Range Hood
Laundry Gas Dryer Hookup, In Unit, Sink
Exterior
Exterior Feature Patio, Storms/Screens
Parking Features Attached
Garage Spaces 2.0
Community Features Clubhouse, Park, Pool, Tennis Court(s), Lake, Gated, Sidewalks, Street Lights, Street Paved
Roof Type Asphalt
Building
Sewer Septic-Private
Water Lake Michigan
New Construction false
Schools
School District 204 , 204, 204
Others
HOA Fee Include Insurance, Security, Clubhouse, Exercise Facilities, Pool, Lawn Care, Snow Removal
Ownership Fee Simple w/ HO Assn.
Special Listing Condition Reserve Fee Required
Read Less
Want to know what your home might be worth? Contact us for a FREE valuation!

Our team is ready to help you sell your home for the highest possible price ASAP

© 2024 Listings courtesy of MRED as distributed by MLS GRID. All Rights Reserved.
Bought with George Kolar • eXp Realty, LLC

GET MORE INFORMATION





