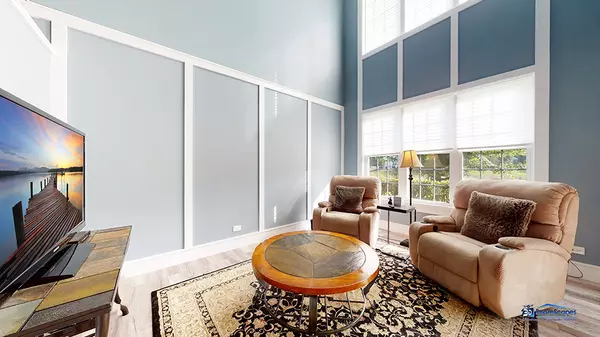$239,000
$239,999
0.4%For more information regarding the value of a property, please contact us for a free consultation.
110 Terra Vista CT Volo, IL 60020
3 Beds
2.5 Baths
1,656 SqFt
Key Details
Sold Price $239,000
Property Type Townhouse
Sub Type Townhouse-2 Story
Listing Status Sold
Purchase Type For Sale
Square Footage 1,656 sqft
Price per Sqft $144
Subdivision Terra Springs
MLS Listing ID 11611541
Sold Date 11/09/22
Bedrooms 3
Full Baths 2
Half Baths 1
HOA Fees $274/mo
Year Built 2005
Annual Tax Amount $3,613
Tax Year 2021
Lot Dimensions 2470
Property Description
Completely new from the drywall up! You will love the 2 story living room with floor to ceiling windows that provide so much natural light. Updated VINYL PLANK FLOORING and NEUTRAL PAINT throughout. The separate dining room with sliding glass doors leads to the grassy backyard that overlooks the pond. The eat-in kitchen has GRANITE countertops, WHITE SUBWAY TILE, beautiful WHITE CABINETS, farm house style sink, and a pantry closet. The staircase to the 2nd level open and overlooks the living room. The 2nd level has the master suite, with vaulted ceiling, a WALK IN CLOSET, and full bath. The 2 additional spacious bedrooms share a full bathroom and have large closets. This townhouse has been fully renovated, all you need to do is move in! **New siding in 2021.** Located near shopping, restaurants, and quick access to major highways for an easy work commute. View the Virtual 3D Tour to preview the home easily.
Location
State IL
County Lake
Area Volo
Rooms
Basement None
Interior
Interior Features Vaulted/Cathedral Ceilings, First Floor Laundry, Built-in Features, Walk-In Closet(s), Granite Counters, Separate Dining Room
Heating Natural Gas, Forced Air
Cooling Central Air
Equipment CO Detectors, Ceiling Fan(s)
Fireplace N
Appliance Range, Microwave, Dishwasher, Refrigerator, Washer, Dryer
Laundry In Unit
Exterior
Parking Features Attached
Garage Spaces 2.0
Amenities Available Exercise Room, Party Room
Roof Type Asphalt
Building
Lot Description Cul-De-Sac
Story 2
Sewer Public Sewer
Water Public
New Construction false
Schools
Elementary Schools Big Hollow Elementary School
Middle Schools Big Hollow Middle School
High Schools Grant Community High School
School District 38 , 38, 124
Others
HOA Fee Include Insurance, Exterior Maintenance, Lawn Care, Snow Removal
Ownership Fee Simple w/ HO Assn.
Special Listing Condition None
Pets Allowed Cats OK, Dogs OK
Read Less
Want to know what your home might be worth? Contact us for a FREE valuation!

Our team is ready to help you sell your home for the highest possible price ASAP

© 2024 Listings courtesy of MRED as distributed by MLS GRID. All Rights Reserved.
Bought with Taylor Calacci • United Real Estate-Chicago

GET MORE INFORMATION





