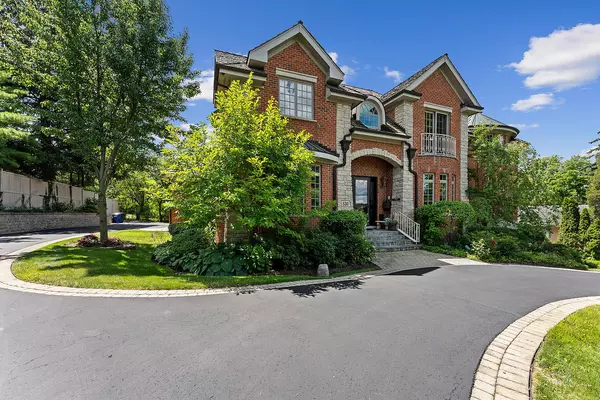$1,950,000
$1,999,000
2.5%For more information regarding the value of a property, please contact us for a free consultation.
530 Westley RD Glencoe, IL 60022
5 Beds
7 Baths
7,000 SqFt
Key Details
Sold Price $1,950,000
Property Type Single Family Home
Sub Type Detached Single
Listing Status Sold
Purchase Type For Sale
Square Footage 7,000 sqft
Price per Sqft $278
MLS Listing ID 11467939
Sold Date 11/10/22
Style Traditional
Bedrooms 5
Full Baths 6
Half Baths 2
Year Built 2004
Annual Tax Amount $29,472
Tax Year 2020
Lot Size 0.426 Acres
Lot Dimensions 114.5X170
Property Description
Welcome to 530 Westley Road. Nestled amongst lush landscaping, this stately all-brick home overlooks the Glencoe Golf course. Featuring 5 spacious bedrooms and 6 full and 2 half baths, this home truly has room for everyone and is set up for both sophisticated entertaining and family living. From gorgeous hardwood floors which have recently been stained, to soaring ceilings in the finished basement, an elevator, and your very own English style pub, to the tranquil, brand new back deck, this home will appeal to even the most discerning buyer. The gourmet kitchen features luxury appliances including two SubZero refrigerators, two Fisher-Paykel dishwashers, and a 6 burner Wolf range, and is situated with the perfect vantage point to the generously sized family room and access to the recently built composite deck with large storage space underneath. The grand foyer is flanked by the handsome first-floor office with fireplace and built-in shelving and the formal dining room with grand architectural details, and leads to the magnificent circular staircase to the second floor. Great, spacious mudroom with convenient access to the upgraded garage which can accommodate 4 cars and features epoxy floors. The circular driveway was recently resealed and features two additional parking spaces for convenience. There are four bedroom suites on the second floor, including the impressive primary suite which can be accessed directly from the second staircase and features a steam shower, jacuzzi tub, private balcony, and ample closets. There is also a full sized laundry room, kitchenette with built in refrigerator and dishwasher, and a chic loft sitting area. Neutral paint scheme throughout. In addition to the amazing English pub which has a 3 draught Kegerator, 2 Fisher-Paykel dishwashers, high-end Miele coffee machine, built in refrigerator & freezer, ice maker, and dishwasher, there's the private theater room, a home gym, additional bedroom and full bathroom, a sauna, and an office. Another amazing feature is the 20KW generator, which means you'll never have to worry about power outages, and a 50 amp electrical hook up for an RV/camper. There's even access to the tranquil garden from the lower level! This grand home truly offers something for everyone and is conveniently located within walking distance to many of the amazing amenities the North Shore has to offer, including downtown Glencoe, Skokie Lagoons, Ravinia, and so much more. Access the Metra and bus with ease, jump on the bike trail and go for a ride, or pop across to the golf course. Anything you could want or need to do is within easy reach from this phenomenal property.
Location
State IL
County Cook
Area Glencoe
Rooms
Basement Full, English
Interior
Interior Features Sauna/Steam Room, Bar-Dry, Bar-Wet, Elevator, Hardwood Floors, First Floor Full Bath, Walk-In Closet(s)
Heating Natural Gas
Cooling Central Air
Fireplaces Number 4
Equipment Sump Pump, Backup Sump Pump;, Generator
Fireplace Y
Appliance Range, Microwave, Dishwasher, Refrigerator, High End Refrigerator, Bar Fridge, Freezer, Washer, Dryer, Disposal, Trash Compactor, Stainless Steel Appliance(s), Wine Refrigerator, Range Hood
Exterior
Exterior Feature Balcony, Deck, Patio, Outdoor Grill, Fire Pit
Parking Features Attached
Garage Spaces 3.0
Community Features Curbs
Building
Sewer Public Sewer
Water Lake Michigan
New Construction false
Schools
Elementary Schools South Elementary School
Middle Schools Central School
High Schools New Trier Twp H.S. Northfield/Wi
School District 35 , 35, 203
Others
HOA Fee Include None
Ownership Fee Simple
Special Listing Condition None
Read Less
Want to know what your home might be worth? Contact us for a FREE valuation!

Our team is ready to help you sell your home for the highest possible price ASAP

© 2024 Listings courtesy of MRED as distributed by MLS GRID. All Rights Reserved.
Bought with Jody Dickstein • @properties Christie's International Real Estate

GET MORE INFORMATION





